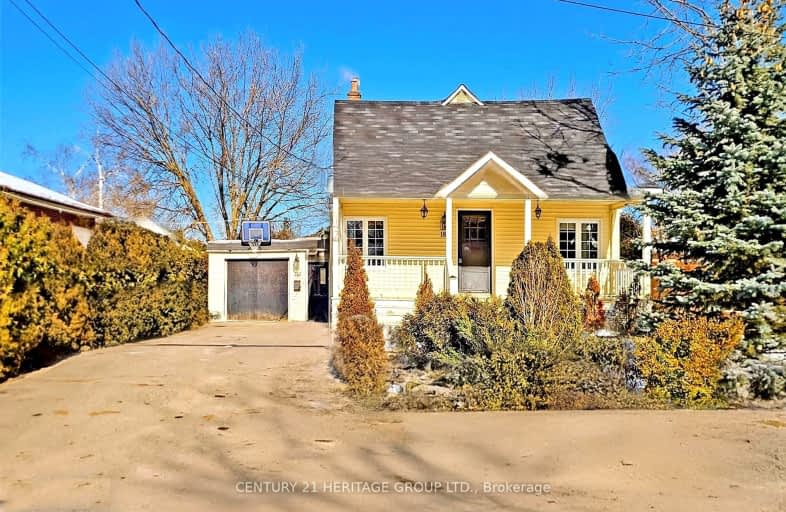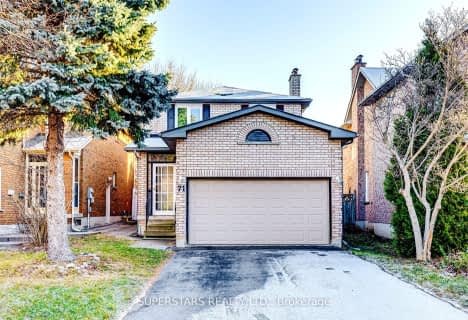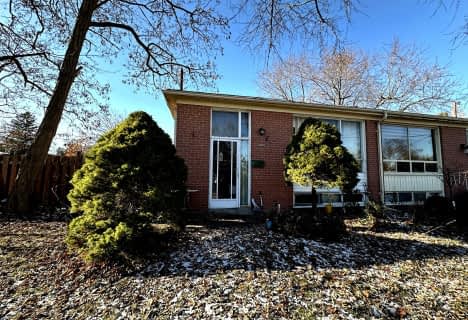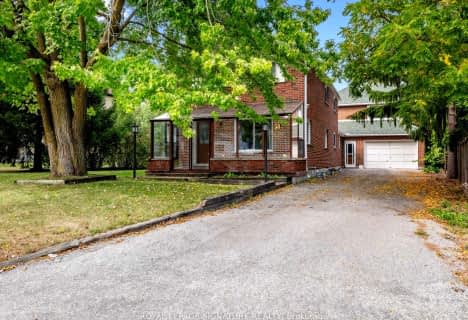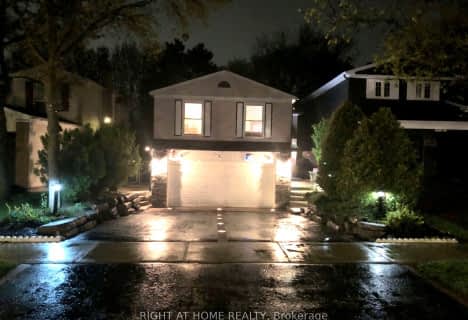Car-Dependent
- Most errands require a car.
Some Transit
- Most errands require a car.
Bikeable
- Some errands can be accomplished on bike.

École élémentaire Norval-Morrisseau
Elementary: PublicO M MacKillop Public School
Elementary: PublicSt Anne Catholic Elementary School
Elementary: CatholicSt Mary Immaculate Catholic Elementary School
Elementary: CatholicPleasantville Public School
Elementary: PublicSilver Pines Public School
Elementary: PublicÉcole secondaire Norval-Morrisseau
Secondary: PublicJean Vanier High School
Secondary: CatholicAlexander MacKenzie High School
Secondary: PublicRichmond Hill High School
Secondary: PublicSt Theresa of Lisieux Catholic High School
Secondary: CatholicBayview Secondary School
Secondary: Public-
Redstone Park
Richmond Hill ON 2.86km -
Carville Mill Park
Vaughan ON 4.12km -
Mcnaughton Soccer
ON 5.79km
-
Scotiabank
10355 Yonge St (btwn Elgin Mills Rd & Canyon Hill Ave), Richmond Hill ON L4C 3C1 1.44km -
TD Bank Financial Group
1370 Major MacKenzie Dr (at Benson Dr.), Maple ON L6A 4H6 3.4km -
TD Bank Financial Group
9200 Bathurst St (at Rutherford Rd), Thornhill ON L4J 8W1 3.81km
- 4 bath
- 4 bed
- 2000 sqft
53 Marsh Street, Richmond Hill, Ontario • L4C 7R6 • North Richvale
- 3 bath
- 4 bed
- 2000 sqft
20 Mack Clement Lane, Richmond Hill, Ontario • L4S 0G2 • Westbrook
- 5 bath
- 4 bed
- 3500 sqft
749 Via Romano Boulevard, Vaughan, Ontario • L6A 0G4 • Patterson
