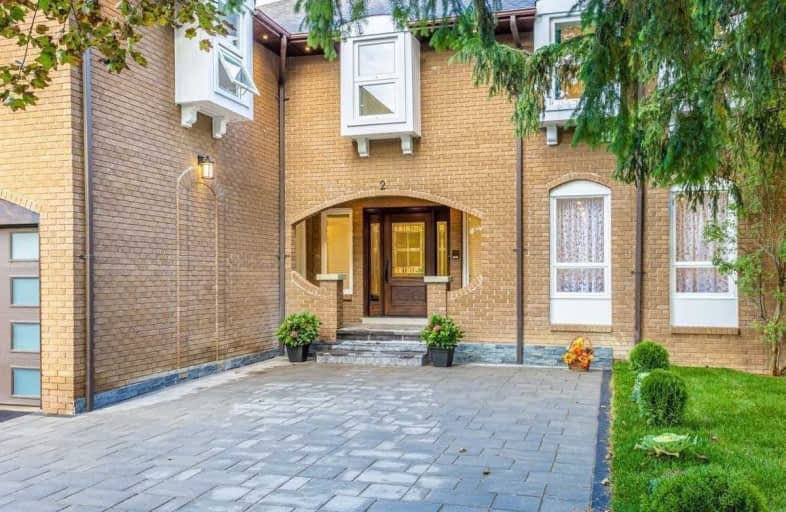
Ross Doan Public School
Elementary: Public
2.20 km
St Charles Garnier Catholic Elementary School
Elementary: Catholic
1.61 km
Roselawn Public School
Elementary: Public
1.39 km
St John Paul II Catholic Elementary School
Elementary: Catholic
1.82 km
Charles Howitt Public School
Elementary: Public
0.80 km
Red Maple Public School
Elementary: Public
1.79 km
Alexander MacKenzie High School
Secondary: Public
3.53 km
Langstaff Secondary School
Secondary: Public
0.38 km
Thornhill Secondary School
Secondary: Public
3.72 km
Westmount Collegiate Institute
Secondary: Public
2.58 km
Stephen Lewis Secondary School
Secondary: Public
2.45 km
St Elizabeth Catholic High School
Secondary: Catholic
4.01 km
$
$2,100,000
- 5 bath
- 6 bed
- 3500 sqft
22 Fairview Avenue, Richmond Hill, Ontario • L4C 6L2 • South Richvale
$
$2,689,000
- 5 bath
- 5 bed
- 3500 sqft
193 Autumn Hill Boulevard, Vaughan, Ontario • L4J 8Y6 • Patterson







