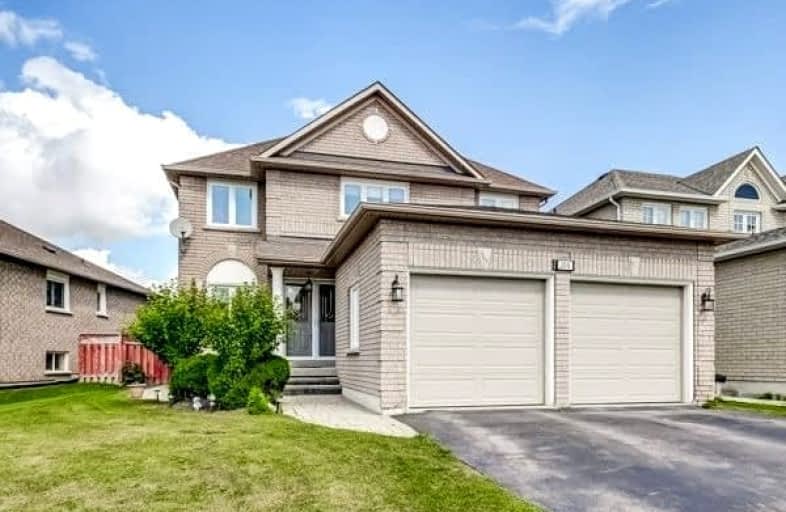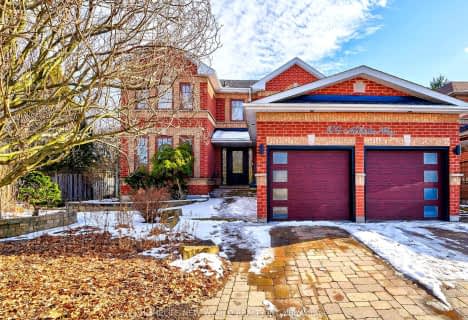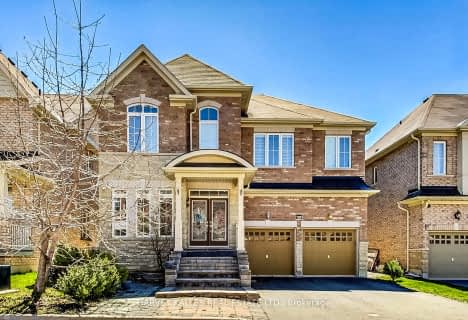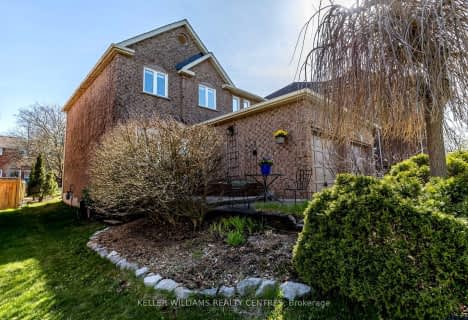
ÉIC Renaissance
Elementary: CatholicWindham Ridge Public School
Elementary: PublicKettle Lakes Public School
Elementary: PublicFather Frederick McGinn Catholic Elementary School
Elementary: CatholicOak Ridges Public School
Elementary: PublicOur Lady of Hope Catholic Elementary School
Elementary: CatholicACCESS Program
Secondary: PublicÉSC Renaissance
Secondary: CatholicDr G W Williams Secondary School
Secondary: PublicKing City Secondary School
Secondary: PublicAurora High School
Secondary: PublicCardinal Carter Catholic Secondary School
Secondary: Catholic- 3 bath
- 4 bed
- 2000 sqft
83 Longwood Avenue, Richmond Hill, Ontario • L4E 4A6 • Oak Ridges
- 3 bath
- 4 bed
- 2000 sqft
105 Thomas Legge Crescent, Richmond Hill, Ontario • L4E 4V6 • Oak Ridges
- 3 bath
- 4 bed
155 Old Colony Road, Richmond Hill, Ontario • L4E 5C7 • Oak Ridges Lake Wilcox
- 5 bath
- 4 bed
- 3000 sqft
47 Heron Hollow Avenue, Richmond Hill, Ontario • L4E 0V7 • Oak Ridges
- 4 bath
- 4 bed
- 2500 sqft
19 Wildflower Drive, Richmond Hill, Ontario • L4E 3Y5 • Oak Ridges
- 3 bath
- 4 bed
- 1500 sqft
59 Beechbrooke Way, Aurora, Ontario • L4G 6N7 • Aurora Highlands
- 4 bath
- 4 bed
- 2000 sqft
76 Augustine Avenue, Richmond Hill, Ontario • L4E 0L3 • Oak Ridges
- 4 bath
- 4 bed
- 2000 sqft
22-450 Worthington Avenue, Richmond Hill, Ontario • L4E 0E5 • Oak Ridges Lake Wilcox














