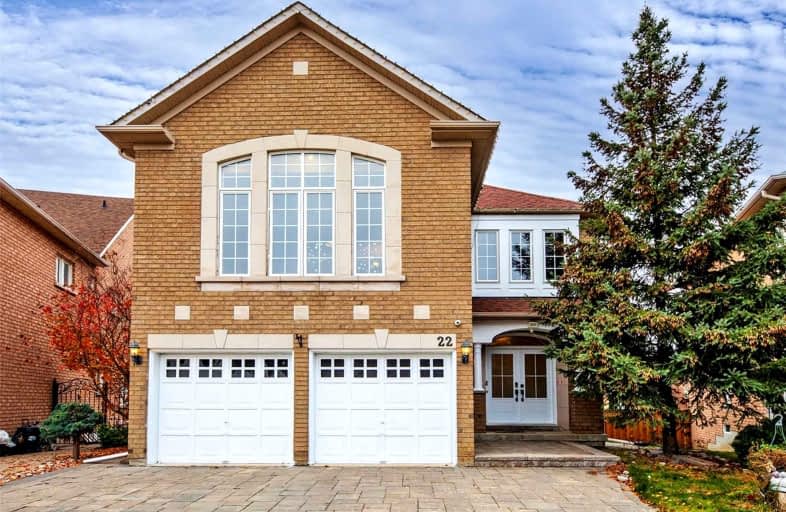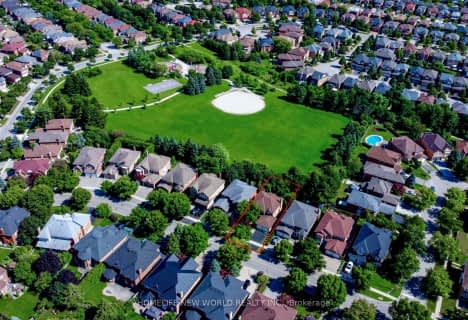Car-Dependent
- Most errands require a car.
Some Transit
- Most errands require a car.
Somewhat Bikeable
- Most errands require a car.

Walter Scott Public School
Elementary: PublicOur Lady Help of Christians Catholic Elementary School
Elementary: CatholicMichaelle Jean Public School
Elementary: PublicRedstone Public School
Elementary: PublicRichmond Rose Public School
Elementary: PublicSilver Stream Public School
Elementary: PublicÉcole secondaire Norval-Morrisseau
Secondary: PublicJean Vanier High School
Secondary: CatholicAlexander MacKenzie High School
Secondary: PublicRichmond Green Secondary School
Secondary: PublicRichmond Hill High School
Secondary: PublicBayview Secondary School
Secondary: Public-
Sahara
120 Newkirk Rd, Richmond Hill, ON L4C 9S7 1.72km -
Oasis Cafe & Lounge
28-120 Newkirk Road, Richmond Hill, ON L4C 9S7 1.8km -
The Malibu Lounge
9425 Leslie Street, Suite 2, Richmond Hill, ON L4B 3N7 2.44km
-
McDonald's
1070 Major Mackenzie Drive East, Richmond Hill, ON L4S 1P3 0.55km -
Tim Hortons
1070 Major Mackenzie Drive, Richmond Hill, ON L4S 1P3 0.59km -
Ten Ren's Tea
1070 Major Mackenize Drive E, Smart Center Plaza, Toronto, ON M6A 2T9 0.7km
-
Snap Fitness
1380 Major Mackenzie Drive E, Richmond Hill, ON L4S 0A1 0.99km -
Womens Fitness Clubs of Canada
10341 Yonge Street, Unit 3, Richmond Hill, ON L4C 3C1 2.46km -
GoGo Muscle Training
8220 Bayview Avenue, Unit 200, Markham, ON L3T 2S2 5.55km
-
Shoppers Drug Mart
1070 Major MacKenzie Drive E, Richmond Hill, ON L4S 1P3 0.67km -
Shoppers Drug Mart
10800 Bayview Ave, Richmond Hill, ON L4S 0A6 1.76km -
Shoppers Drug Mart
9275 Bayview Ave, Richmond Hill, ON L4C 9X4 2.82km
-
KFC
1070 Major Mackenzie Drive E, Richmond Hill, ON L4S 1P3 0.53km -
Super Pho
1070 Major Mackenzie Drive E, Unit H5, Richmond Hill, ON L4S 1P3 0.57km -
Taco Bell
1070 Major Mackenzie Dr E, Richmond Hill, ON L4S 1P3 0.57km
-
Richlane Mall
9425 Leslie Street, Richmond Hill, ON L4B 3N7 2.42km -
Headford Place
10-16-20 Vogell Road, Richmond Hill, ON L4B 3K4 2.8km -
King Square Shopping Mall
9390 Woodbine Avenue, Markham, ON L6C 0M5 3.62km
-
Food Basics
1070A Major Mackenzie Drive E, Richmond Hill, ON L4S 1P3 0.52km -
Kian Meat & Grocery
684 Major Mackenzie Drive E, Suite 18A, Richmond Hill, ON L4C 1J9 0.94km -
Freshco
1430 Major MacKenzie Drive, Richmond Hill, ON L4B 4E8 1.03km
-
LCBO
1520 Major MacKenzie Drive E, Richmond Hill, ON L4S 0A1 1.18km -
Lcbo
10375 Yonge Street, Richmond Hill, ON L4C 3C2 2.49km -
The Beer Store
8825 Yonge Street, Richmond Hill, ON L4C 6Z1 4.71km
-
Esso
9999 Bayview Avenue, Richmond Hill, ON L4C 2L4 0.9km -
Petro-Canada
695 Major MacKenzie Drive E, Richmond Hill, ON L4C 1J7 0.97km -
Electric & Gas Solutions
10667 Bayview Avenue, Richmond Hill, ON L4C 0M9 1.38km
-
Imagine Cinemas
10909 Yonge Street, Unit 33, Richmond Hill, ON L4C 3E3 2.84km -
Elgin Mills Theatre
10909 Yonge Street, Richmond Hill, ON L4C 3E3 3.03km -
York Cinemas
115 York Blvd, Richmond Hill, ON L4B 3B4 4.57km
-
Richmond Hill Public Library - Richmond Green
1 William F Bell Parkway, Richmond Hill, ON L4S 1N2 2.46km -
Richmond Hill Public Library - Central Library
1 Atkinson Street, Richmond Hill, ON L4C 0H5 2.82km -
Richmond Hill Public Library-Richvale Library
40 Pearson Avenue, Richmond Hill, ON L4C 6V5 4.8km
-
Mackenzie Health
10 Trench Street, Richmond Hill, ON L4C 4Z3 3.61km -
Shouldice Hospital
7750 Bayview Avenue, Thornhill, ON L3T 4A3 6.83km -
All About Health Medical Clinic
1070 Major MacKenzie Drive E, Richmond Hill, ON L4S 1P3 0.65km
-
Skopit Park
Skopit Rd (at Neal Dr.), Richmond Hill ON L4C 3A5 1.78km -
Richmond Green Sports Centre & Park
1300 Elgin Mills Rd E (at Leslie St.), Richmond Hill ON L4S 1M5 2.01km -
Leno mills park
Richmond Hill ON 2.72km
-
BMO Bank of Montreal
1070 Major MacKenzie Dr E (at Bayview Ave), Richmond Hill ON L4S 1P3 0.69km -
CIBC
10652 Leslie St (Elgin Mills Rd East), Richmond Hill ON L4S 0B9 1.94km -
TD Bank Financial Group
10395 Yonge St (at Crosby Ave), Richmond Hill ON L4C 3C2 2.53km
- 4 bath
- 4 bed
- 2500 sqft
83 Woodstone Avenue, Richmond Hill, Ontario • L4S 1G9 • Devonsleigh














