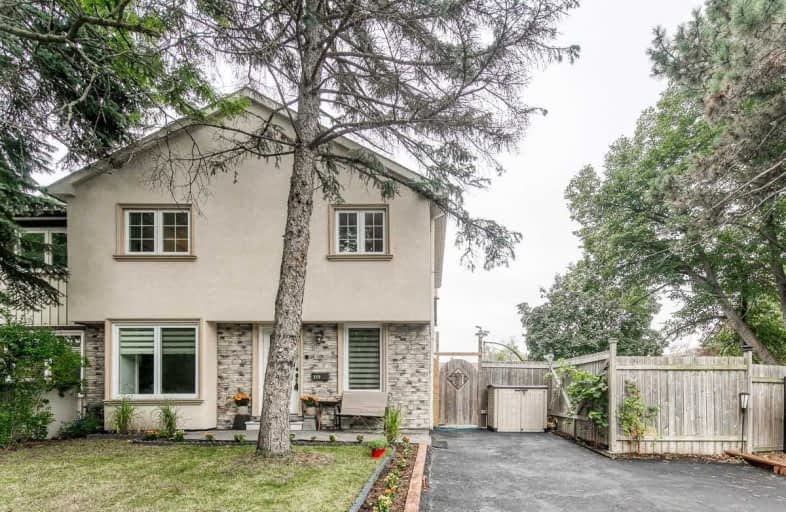Sold on Nov 03, 2020
Note: Property is not currently for sale or for rent.

-
Type: Att/Row/Twnhouse
-
Style: 2-Storey
-
Lot Size: 47.24 x 0 Feet
-
Age: No Data
-
Taxes: $3,254 per year
-
Days on Site: 55 Days
-
Added: Sep 09, 2020 (1 month on market)
-
Updated:
-
Last Checked: 2 months ago
-
MLS®#: N4903934
-
Listed By: Homelife frontier realty inc., brokerage
Beautiful Renovated 3+1 Bedroom Freehold Townhouse In North Richvale! This Lovely Home Offers Many Features : Modern Kitchen W/ High End Upgraded Cabinet, Granite Counter, Custom Backsplash, Pot Lights And Eat In Kitchen Area. Hardwood Fl Thruout, Corner Unit Like A Semi, Prof. Finished Bsmt W/ 3Pc Bath, Fully Fenced Yard & Interlocking Patio & Well Maintained Garden, Newer Roof & Cac, Steps To School, Community Center W/ Pool, Park, Transit, Hillcrest Mall
Extras
Stainless Steel Appliances ( Fridge, Stove, Newer Exhaust Fan, B/I Dishwasher, B/I Wine Cooler ), Samsung Washer & Dryer, All Elf's, All Existing Window Coverings, No Survey
Property Details
Facts for 249 Weldrick Road West, Richmond Hill
Status
Days on Market: 55
Last Status: Sold
Sold Date: Nov 03, 2020
Closed Date: Dec 29, 2020
Expiry Date: Dec 31, 2020
Sold Price: $818,000
Unavailable Date: Nov 03, 2020
Input Date: Sep 09, 2020
Property
Status: Sale
Property Type: Att/Row/Twnhouse
Style: 2-Storey
Area: Richmond Hill
Community: North Richvale
Availability Date: Immediate/Tba
Inside
Bedrooms: 3
Bedrooms Plus: 1
Bathrooms: 3
Kitchens: 1
Rooms: 7
Den/Family Room: No
Air Conditioning: Central Air
Fireplace: No
Washrooms: 3
Building
Basement: Finished
Heat Type: Forced Air
Heat Source: Gas
Exterior: Stone
Exterior: Stucco/Plaster
Water Supply: Municipal
Special Designation: Unknown
Parking
Driveway: Private
Garage Type: None
Covered Parking Spaces: 3
Total Parking Spaces: 3
Fees
Tax Year: 2020
Tax Legal Description: Pcl 16-4, Sec M1590; Pt Lt 16, Pl M1590, Part 1,**
Taxes: $3,254
Highlights
Feature: Fenced Yard
Feature: Hospital
Feature: Library
Feature: Park
Feature: Public Transit
Feature: School
Land
Cross Street: Bathurst / Weldrick
Municipality District: Richmond Hill
Fronting On: South
Pool: None
Sewer: Sewers
Lot Frontage: 47.24 Feet
Lot Irregularities: **66R8765
Additional Media
- Virtual Tour: http://www.photographyh.com/mls/d012/
Rooms
Room details for 249 Weldrick Road West, Richmond Hill
| Type | Dimensions | Description |
|---|---|---|
| Living Main | 3.28 x 4.07 | Hardwood Floor, Pot Lights, O/Looks Garden |
| Dining Main | 3.28 x 3.35 | Hardwood Floor, Open Concept, Pot Lights |
| Kitchen Main | 2.42 x 4.83 | Porcelain Floor, Granite Counter, Custom Backsplash |
| Breakfast Main | 2.42 x 4.83 | Porcelain Floor, Combined W/Kitchen, Pot Lights |
| Master 2nd | 3.02 x 5.18 | Hardwood Floor, Double Closet |
| 2nd Br 2nd | 2.92 x 4.22 | Hardwood Floor, Closet |
| 3rd Br 2nd | 2.72 x 3.05 | Hardwood Floor, Closet |
| 4th Br Bsmt | 2.69 x 3.65 | Laminate |
| Rec Bsmt | 2.64 x 7.11 | Laminate, 3 Pc Bath |
| XXXXXXXX | XXX XX, XXXX |
XXXX XXX XXXX |
$XXX,XXX |
| XXX XX, XXXX |
XXXXXX XXX XXXX |
$XXX,XXX | |
| XXXXXXXX | XXX XX, XXXX |
XXXXXXX XXX XXXX |
|
| XXX XX, XXXX |
XXXXXX XXX XXXX |
$XXX,XXX | |
| XXXXXXXX | XXX XX, XXXX |
XXXXXXX XXX XXXX |
|
| XXX XX, XXXX |
XXXXXX XXX XXXX |
$XXX,XXX | |
| XXXXXXXX | XXX XX, XXXX |
XXXXXXX XXX XXXX |
|
| XXX XX, XXXX |
XXXXXX XXX XXXX |
$XXX,XXX | |
| XXXXXXXX | XXX XX, XXXX |
XXXXXXX XXX XXXX |
|
| XXX XX, XXXX |
XXXXXX XXX XXXX |
$XXX,XXX | |
| XXXXXXXX | XXX XX, XXXX |
XXXX XXX XXXX |
$XXX,XXX |
| XXX XX, XXXX |
XXXXXX XXX XXXX |
$XXX,XXX |
| XXXXXXXX XXXX | XXX XX, XXXX | $818,000 XXX XXXX |
| XXXXXXXX XXXXXX | XXX XX, XXXX | $839,000 XXX XXXX |
| XXXXXXXX XXXXXXX | XXX XX, XXXX | XXX XXXX |
| XXXXXXXX XXXXXX | XXX XX, XXXX | $799,000 XXX XXXX |
| XXXXXXXX XXXXXXX | XXX XX, XXXX | XXX XXXX |
| XXXXXXXX XXXXXX | XXX XX, XXXX | $799,000 XXX XXXX |
| XXXXXXXX XXXXXXX | XXX XX, XXXX | XXX XXXX |
| XXXXXXXX XXXXXX | XXX XX, XXXX | $899,000 XXX XXXX |
| XXXXXXXX XXXXXXX | XXX XX, XXXX | XXX XXXX |
| XXXXXXXX XXXXXX | XXX XX, XXXX | $949,000 XXX XXXX |
| XXXXXXXX XXXX | XXX XX, XXXX | $765,000 XXX XXXX |
| XXXXXXXX XXXXXX | XXX XX, XXXX | $639,900 XXX XXXX |

St Anne Catholic Elementary School
Elementary: CatholicRoss Doan Public School
Elementary: PublicSt Charles Garnier Catholic Elementary School
Elementary: CatholicRoselawn Public School
Elementary: PublicNellie McClung Public School
Elementary: PublicAnne Frank Public School
Elementary: PublicÉcole secondaire Norval-Morrisseau
Secondary: PublicAlexander MacKenzie High School
Secondary: PublicLangstaff Secondary School
Secondary: PublicWestmount Collegiate Institute
Secondary: PublicStephen Lewis Secondary School
Secondary: PublicSt Theresa of Lisieux Catholic High School
Secondary: Catholic- 4 bath
- 4 bed
20 Starwood Road, Vaughan, Ontario • L4J 9H3 • Patterson



