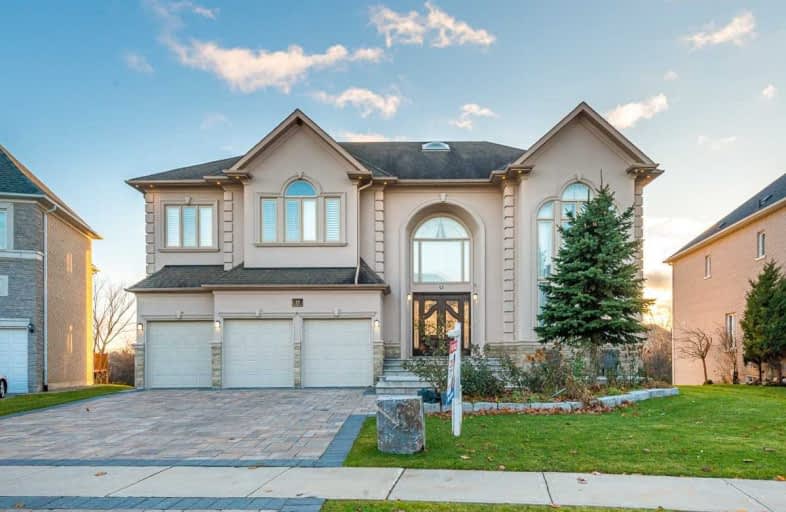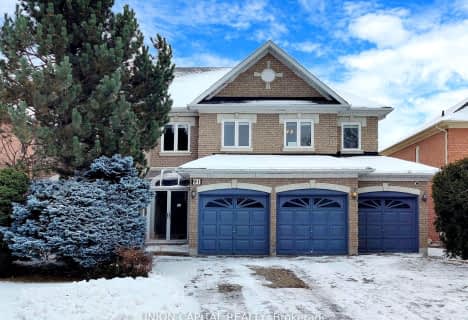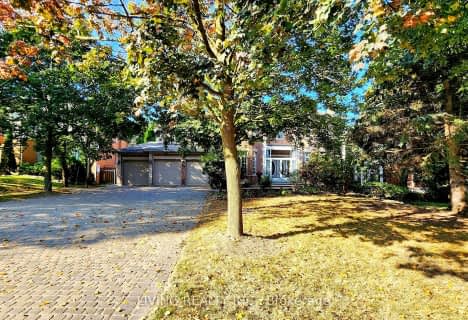
Lincoln Alexander Public School
Elementary: PublicChrist the King Catholic Elementary School
Elementary: CatholicAdrienne Clarkson Public School
Elementary: PublicSilver Stream Public School
Elementary: PublicDoncrest Public School
Elementary: PublicBayview Hill Elementary School
Elementary: PublicThornlea Secondary School
Secondary: PublicJean Vanier High School
Secondary: CatholicSt Augustine Catholic High School
Secondary: CatholicRichmond Green Secondary School
Secondary: PublicSt Robert Catholic High School
Secondary: CatholicBayview Secondary School
Secondary: Public- 7 bath
- 6 bed
- 5000 sqft
163 Hillsview Drive, Richmond Hill, Ontario • L4C 8R3 • Observatory
- 4 bath
- 5 bed
- 3500 sqft
40 King's Cross Avenue, Richmond Hill, Ontario • L4B 2S9 • Bayview Hill
- 6 bath
- 5 bed
- 3500 sqft
18 Meteorite Street, Richmond Hill, Ontario • L4C 4V7 • Observatory
- 5 bath
- 5 bed
- 3500 sqft
91 Springbrook Drive, Richmond Hill, Ontario • L4B 3R1 • Langstaff
- 6 bath
- 5 bed
- 5000 sqft
19 Silver Fir Street, Richmond Hill, Ontario • L4B 3R5 • Langstaff
- 6 bath
- 5 bed
- 3500 sqft
149 Milky Way Drive, Richmond Hill, Ontario • L4C 4Y3 • Observatory














