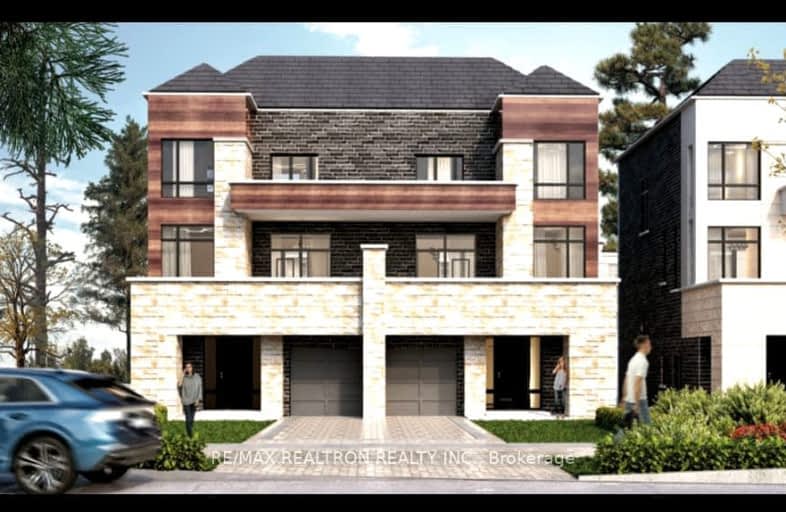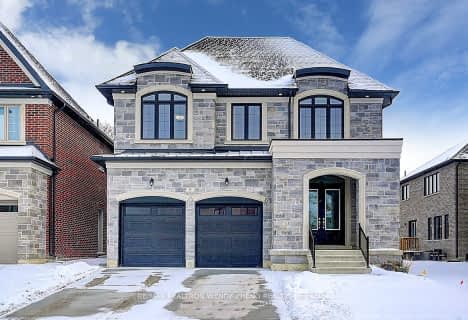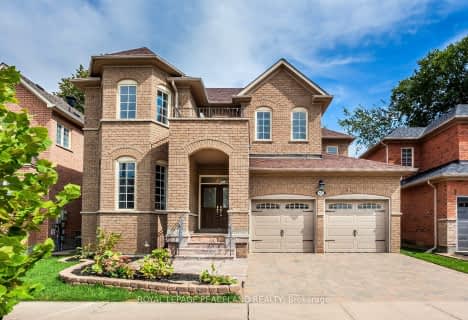Car-Dependent
- Most errands require a car.
Some Transit
- Most errands require a car.
Somewhat Bikeable
- Most errands require a car.

Académie de la Moraine
Elementary: PublicWindham Ridge Public School
Elementary: PublicKettle Lakes Public School
Elementary: PublicFather Frederick McGinn Catholic Elementary School
Elementary: CatholicOak Ridges Public School
Elementary: PublicOur Lady of Hope Catholic Elementary School
Elementary: CatholicACCESS Program
Secondary: PublicÉSC Renaissance
Secondary: CatholicDr G W Williams Secondary School
Secondary: PublicCardinal Carter Catholic Secondary School
Secondary: CatholicRichmond Hill High School
Secondary: PublicSt Theresa of Lisieux Catholic High School
Secondary: Catholic-
Grovewood Park
Richmond Hill ON 0.7km -
Russell Tilt Park
Blackforest Dr, Richmond Hill ON 0.96km -
Meander Park
Richmond Hill ON 3.03km
-
TD Bank Financial Group
13337 Yonge St (at Worthington Ave), Richmond Hill ON L4E 3L3 1.49km -
BMO Bank of Montreal
11680 Yonge St (at Tower Hill Rd.), Richmond Hill ON L4E 0K4 3.82km -
RBC Royal Bank
10856 Bayview Ave, Richmond Hill ON L4S 1L7 6.43km
- 5 bath
- 3 bed
- 3000 sqft
44 Globemaster Lane, Richmond Hill, Ontario • L4E 1H4 • Oak Ridges
- 3 bath
- 4 bed
- 2000 sqft
56 Overhold Crescent, Richmond Hill, Ontario • L4E 0L9 • Jefferson
- 3 bath
- 4 bed
- 2500 sqft
84 Laurier Avenue, Richmond Hill, Ontario • L4E 4P6 • Oak Ridges
- 4 bath
- 4 bed
- 2000 sqft
5 Drizzel Crescent, Richmond Hill, Ontario • L4E 1G7 • Oak Ridges
- 5 bath
- 4 bed
- 2500 sqft
51 Stookes Crescent, Richmond Hill, Ontario • L4E 0J4 • Jefferson





















