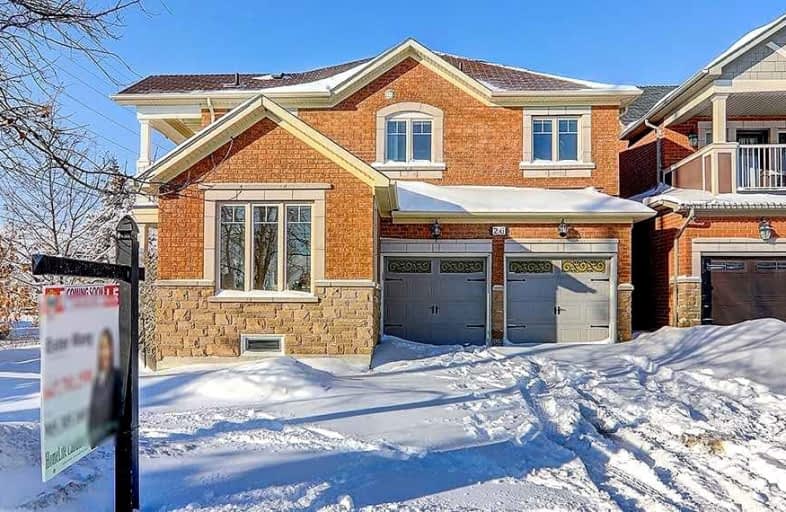
St Marguerite D'Youville Catholic Elementary School
Elementary: CatholicKettle Lakes Public School
Elementary: PublicMacLeod's Landing Public School
Elementary: PublicMoraine Hills Public School
Elementary: PublicTrillium Woods Public School
Elementary: PublicBeynon Fields Public School
Elementary: PublicACCESS Program
Secondary: PublicÉcole secondaire Norval-Morrisseau
Secondary: PublicÉSC Renaissance
Secondary: CatholicCardinal Carter Catholic Secondary School
Secondary: CatholicRichmond Hill High School
Secondary: PublicSt Theresa of Lisieux Catholic High School
Secondary: Catholic- 4 bath
- 4 bed
- 3000 sqft
78 Shadow Falls Drive, Richmond Hill, Ontario • L4E 4K1 • Jefferson
- 4 bath
- 4 bed
- 3000 sqft
131 Riding Mountain Drive, Richmond Hill, Ontario • L4E 0T9 • Jefferson
- 6 bath
- 4 bed
- 3000 sqft
125 Bond Crescent, Richmond Hill, Ontario • L4E 3L1 • Oak Ridges
- 5 bath
- 4 bed
- 3000 sqft
87 Serano Crescent, Richmond Hill, Ontario • L4E 0R7 • Jefferson
- 5 bath
- 4 bed
- 2500 sqft
36 Newbridge Avenue, Richmond Hill, Ontario • L4E 3Z9 • Oak Ridges
- 4 bath
- 4 bed
- 2500 sqft
47 Township Avenue, Richmond Hill, Ontario • L4E 0J8 • Jefferson














