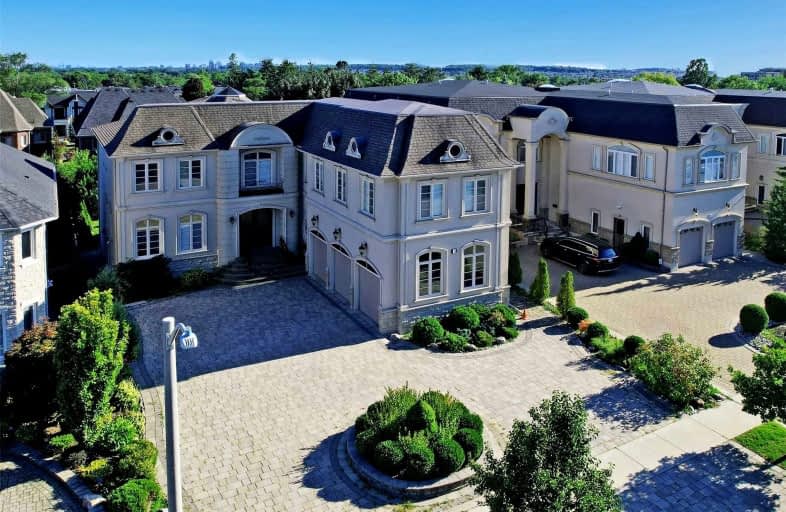
St Anne Catholic Elementary School
Elementary: Catholic
0.63 km
Ross Doan Public School
Elementary: Public
0.96 km
St Charles Garnier Catholic Elementary School
Elementary: Catholic
0.99 km
Roselawn Public School
Elementary: Public
1.17 km
Pleasantville Public School
Elementary: Public
1.73 km
Anne Frank Public School
Elementary: Public
0.76 km
École secondaire Norval-Morrisseau
Secondary: Public
2.39 km
Alexander MacKenzie High School
Secondary: Public
1.43 km
Langstaff Secondary School
Secondary: Public
2.59 km
Westmount Collegiate Institute
Secondary: Public
4.73 km
Stephen Lewis Secondary School
Secondary: Public
2.98 km
St Theresa of Lisieux Catholic High School
Secondary: Catholic
4.12 km
$
$4,488,000
- 5 bath
- 7 bed
- 3500 sqft
34 Garden Avenue, Richmond Hill, Ontario • L4C 6L9 • South Richvale



