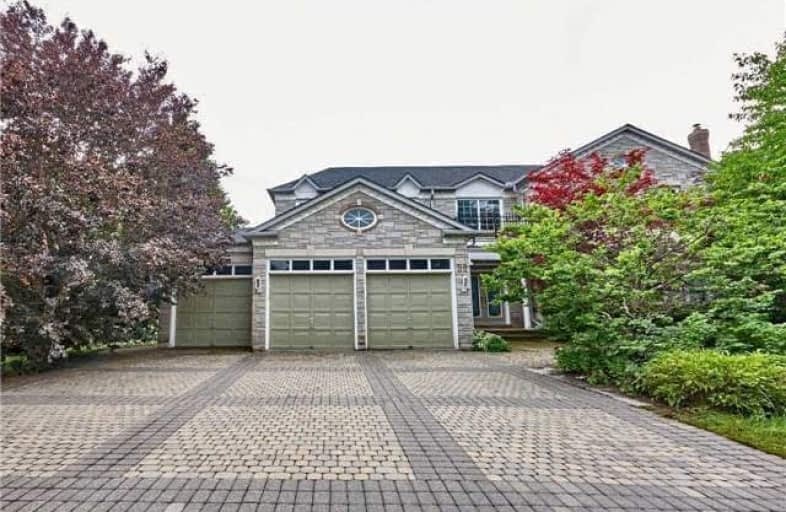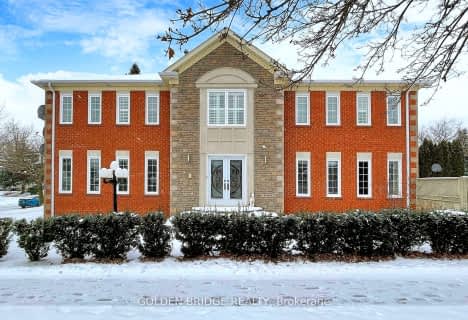Removed on Jun 27, 2018
Note: Property is not currently for sale or for rent.

-
Type: Detached
-
Style: 2-Storey
-
Size: 5000 sqft
-
Lease Term: 1 Year
-
Possession: Tba
-
All Inclusive: N
-
Lot Size: 0 x 0 Feet
-
Age: No Data
-
Days on Site: 62 Days
-
Added: Sep 07, 2019 (2 months on market)
-
Updated:
-
Last Checked: 3 months ago
-
MLS®#: N4108446
-
Listed By: Re/max realtron realty inc., brokerage
Prestigious Home In Bayview Hill Huge Lot!Over 7500 Sqft Of Living Space! 5 Bdrms & 8 Bathrms,Almost 1/3 Of An Acre,Freshly Painted, Mostly Updated Elf's. 17Ft High Ceiling In Main Foyer And Sunrm+9 Foot High Ceiling Thru-Out Main Level;The Large Circular Staircase Is A Dramatic Focal Point As You Enter The Home, The O/Sized Kitchen Has A Large Island! Hardwood Thru-Out Main+2nd Level! 2nd Staircase! Side Entry And Garage Entry To 2nd Staircase!
Extras
Fridges, Gas Cook-Top, B/I Oven, 2 B/I Dishwashers, Stove 2 Washers+Dryers, All Window Coverings Where Laid, California Shutters, All Elf's,Ac Furnace+Equip, Hot Water Tank. Water Softener. Hot Tub Ready To Install In Deck!
Property Details
Facts for 30 Glenarden Crescent, Richmond Hill
Status
Days on Market: 62
Last Status: Terminated
Sold Date: Jun 19, 2025
Closed Date: Nov 30, -0001
Expiry Date: Apr 25, 2019
Unavailable Date: Jun 27, 2018
Input Date: Apr 26, 2018
Prior LSC: Listing with no contract changes
Property
Status: Lease
Property Type: Detached
Style: 2-Storey
Size (sq ft): 5000
Area: Richmond Hill
Community: Bayview Hill
Availability Date: Tba
Inside
Bedrooms: 5
Bedrooms Plus: 3
Bathrooms: 6
Kitchens: 1
Kitchens Plus: 1
Rooms: 10
Den/Family Room: Yes
Air Conditioning: Central Air
Fireplace: Yes
Laundry: Ensuite
Washrooms: 6
Utilities
Utilities Included: N
Building
Basement: Finished
Heat Type: Forced Air
Heat Source: Gas
Exterior: Brick
Exterior: Stone
Private Entrance: Y
Water Supply: Municipal
Special Designation: Unknown
Parking
Driveway: Pvt Double
Parking Included: Yes
Garage Spaces: 3
Garage Type: Attached
Covered Parking Spaces: 7
Total Parking Spaces: 10
Fees
Cable Included: No
Central A/C Included: No
Common Elements Included: No
Heating Included: No
Hydro Included: No
Water Included: No
Highlights
Feature: Golf
Feature: Level
Feature: Park
Feature: Place Of Worship
Feature: School
Feature: Wooded/Treed
Land
Cross Street: Bayview & 16th Ave
Municipality District: Richmond Hill
Fronting On: South
Pool: None
Sewer: Sewers
Lot Irregularities: Other Side 163.11 Ft
Payment Frequency: Monthly
Rooms
Room details for 30 Glenarden Crescent, Richmond Hill
| Type | Dimensions | Description |
|---|---|---|
| Living Main | 4.79 x 6.25 | Hardwood Floor, Gas Fireplace, Large Window |
| Dining Main | 4.73 x 5.49 | Hardwood Floor, Large Window |
| Kitchen Main | 6.75 x 14.09 | Ceramic Floor, Centre Island, Pantry |
| Family Main | 4.45 x 4.82 | Hardwood Floor, Gas Fireplace, Large Window |
| Library Main | 3.45 x 5.55 | Hardwood Floor, B/I Bookcase, Wainscoting |
| Sunroom Main | - | Hardwood Floor, Cathedral Ceiling, Large Window |
| Master 2nd | 5.63 x 6.68 | Hardwood Floor, 6 Pc Bath, W/I Closet |
| 2nd Br 2nd | 3.65 x 6.25 | Hardwood Floor, Semi Ensuite, W/I Closet |
| 3rd Br 2nd | 3.93 x 5.59 | Hardwood Floor, Semi Ensuite, Double |
| 4th Br 2nd | 3.75 x 4.58 | Hardwood Floor, 4 Pc Bath, Double |
| 5th Br 2nd | - | Hardwood Floor, 4 Pc Bath, Double |
| Rec Bsmt | 4.67 x 13.14 | 5 Pc Bath, 3 Pc Bath, 2 Pc Bath |
| XXXXXXXX | XXX XX, XXXX |
XXXXXXX XXX XXXX |
|
| XXX XX, XXXX |
XXXXXX XXX XXXX |
$X,XXX | |
| XXXXXXXX | XXX XX, XXXX |
XXXX XXX XXXX |
$X,XXX,XXX |
| XXX XX, XXXX |
XXXXXX XXX XXXX |
$X,XXX,XXX | |
| XXXXXXXX | XXX XX, XXXX |
XXXXXXX XXX XXXX |
|
| XXX XX, XXXX |
XXXXXX XXX XXXX |
$X,XXX,XXX | |
| XXXXXXXX | XXX XX, XXXX |
XXXXXXX XXX XXXX |
|
| XXX XX, XXXX |
XXXXXX XXX XXXX |
$X,XXX,XXX | |
| XXXXXXXX | XXX XX, XXXX |
XXXXXXX XXX XXXX |
|
| XXX XX, XXXX |
XXXXXX XXX XXXX |
$X,XXX,XXX |
| XXXXXXXX XXXXXXX | XXX XX, XXXX | XXX XXXX |
| XXXXXXXX XXXXXX | XXX XX, XXXX | $6,950 XXX XXXX |
| XXXXXXXX XXXX | XXX XX, XXXX | $2,788,000 XXX XXXX |
| XXXXXXXX XXXXXX | XXX XX, XXXX | $2,988,888 XXX XXXX |
| XXXXXXXX XXXXXXX | XXX XX, XXXX | XXX XXXX |
| XXXXXXXX XXXXXX | XXX XX, XXXX | $3,388,000 XXX XXXX |
| XXXXXXXX XXXXXXX | XXX XX, XXXX | XXX XXXX |
| XXXXXXXX XXXXXX | XXX XX, XXXX | $3,388,000 XXX XXXX |
| XXXXXXXX XXXXXXX | XXX XX, XXXX | XXX XXXX |
| XXXXXXXX XXXXXX | XXX XX, XXXX | $3,788,000 XXX XXXX |

St Joseph Catholic Elementary School
Elementary: CatholicSixteenth Avenue Public School
Elementary: PublicChrist the King Catholic Elementary School
Elementary: CatholicAdrienne Clarkson Public School
Elementary: PublicDoncrest Public School
Elementary: PublicBayview Hill Elementary School
Elementary: PublicÉcole secondaire Norval-Morrisseau
Secondary: PublicThornlea Secondary School
Secondary: PublicJean Vanier High School
Secondary: CatholicLangstaff Secondary School
Secondary: PublicSt Robert Catholic High School
Secondary: CatholicBayview Secondary School
Secondary: Public- 6 bath
- 5 bed
70 Chadwick Crescent, Richmond Hill, Ontario • L4B 2Y6 • Bayview Hill
- 7 bath
- 5 bed
25 Glenarden Crescent, Richmond Hill, Ontario • L4B 2G6 • Bayview Hill
- 3 bath
- 6 bed
46 Jondan Crescent, Markham, Ontario • L3T 3Z5 • Royal Orchard





