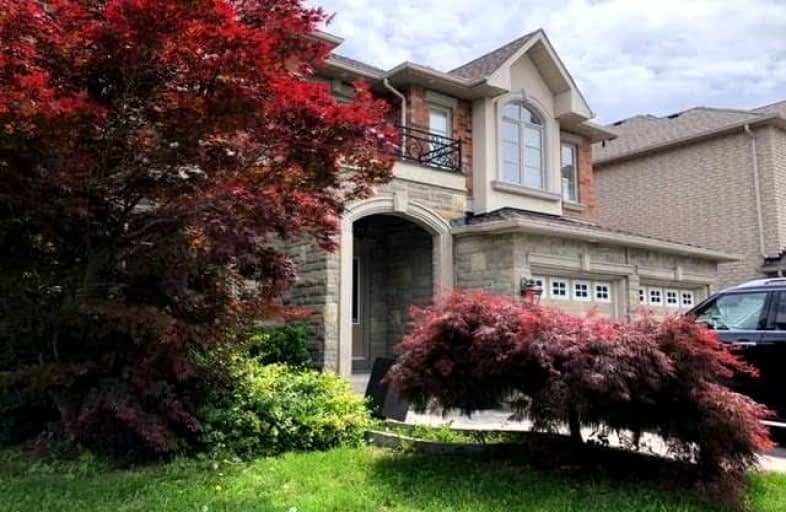
École élémentaire Norval-Morrisseau
Elementary: Public
0.96 km
O M MacKillop Public School
Elementary: Public
0.42 km
Corpus Christi Catholic Elementary School
Elementary: Catholic
1.54 km
St Mary Immaculate Catholic Elementary School
Elementary: Catholic
0.39 km
Pleasantville Public School
Elementary: Public
1.45 km
Silver Pines Public School
Elementary: Public
0.90 km
École secondaire Norval-Morrisseau
Secondary: Public
0.95 km
Jean Vanier High School
Secondary: Catholic
2.35 km
Alexander MacKenzie High School
Secondary: Public
1.69 km
Richmond Hill High School
Secondary: Public
2.05 km
St Theresa of Lisieux Catholic High School
Secondary: Catholic
1.88 km
Bayview Secondary School
Secondary: Public
2.70 km













