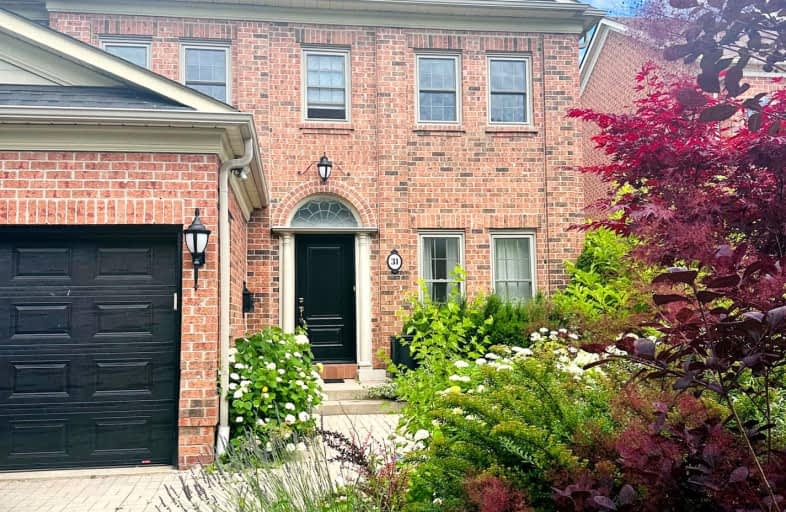Car-Dependent
- Most errands require a car.
36
/100
Some Transit
- Most errands require a car.
38
/100
Somewhat Bikeable
- Most errands require a car.
36
/100

O M MacKillop Public School
Elementary: Public
1.51 km
St Mary Immaculate Catholic Elementary School
Elementary: Catholic
1.17 km
Father Henri J M Nouwen Catholic Elementary School
Elementary: Catholic
1.55 km
Pleasantville Public School
Elementary: Public
0.83 km
Silver Pines Public School
Elementary: Public
1.22 km
Herbert H Carnegie Public School
Elementary: Public
1.05 km
École secondaire Norval-Morrisseau
Secondary: Public
1.89 km
Jean Vanier High School
Secondary: Catholic
3.83 km
Alexander MacKenzie High School
Secondary: Public
1.79 km
Stephen Lewis Secondary School
Secondary: Public
4.91 km
Richmond Hill High School
Secondary: Public
3.27 km
St Theresa of Lisieux Catholic High School
Secondary: Catholic
1.73 km
-
Mill Pond Park
262 Mill St (at Trench St), Richmond Hill ON 1.17km -
Meander Park
Richmond Hill ON 3.99km -
Richmond Green Sports Centre & Park
1300 Elgin Mills Rd E (at Leslie St.), Richmond Hill ON L4S 1M5 5.51km
-
CIBC
9950 Dufferin St (at Major MacKenzie Dr. W.), Maple ON L6A 4K5 2.87km -
BMO Bank of Montreal
1070 Major MacKenzie Dr E (at Bayview Ave), Richmond Hill ON L4S 1P3 4.15km -
TD Bank Financial Group
2933 Major MacKenzie Dr (Jane & Major Mac), Maple ON L6A 3N9 6.55km














