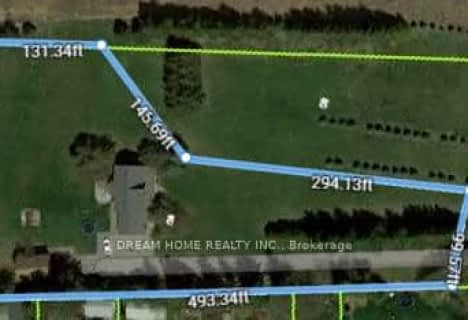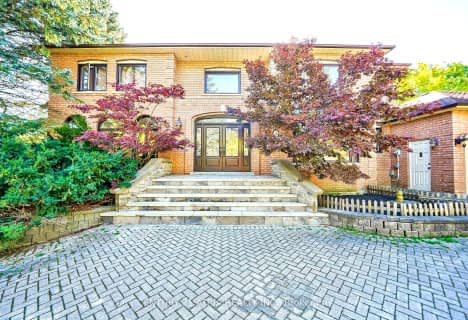
Corpus Christi Catholic Elementary School
Elementary: CatholicH G Bernard Public School
Elementary: PublicOur Lady Help of Christians Catholic Elementary School
Elementary: CatholicMichaelle Jean Public School
Elementary: PublicBond Lake Public School
Elementary: PublicBeverley Acres Public School
Elementary: PublicACCESS Program
Secondary: PublicÉcole secondaire Norval-Morrisseau
Secondary: PublicJean Vanier High School
Secondary: CatholicRichmond Green Secondary School
Secondary: PublicRichmond Hill High School
Secondary: PublicBayview Secondary School
Secondary: Public- 4 bath
- 4 bed
- 2500 sqft
8 Gormley Road East, Richmond Hill, Ontario • L4E 1A2 • Rural Richmond Hill
- 4 bath
- 4 bed
- 3000 sqft
72 Hartney Drive, Richmond Hill, Ontario • L4S 0J9 • Rural Richmond Hill
- 4 bath
- 4 bed
- 2000 sqft
10A Long Hill Drive, Richmond Hill, Ontario • L4E 3M5 • Jefferson
- 4 bath
- 4 bed
- 3000 sqft
31 William Logan Drive West, Richmond Hill, Ontario • L4E 1K3 • Rural Richmond Hill
- 3 bath
- 4 bed
- 2500 sqft
31 Park Crescent, Richmond Hill, Ontario • L4E 3J5 • Oak Ridges Lake Wilcox
- 4 bath
- 5 bed
- 3500 sqft
52 Sandbanks Drive, Richmond Hill, Ontario • L4E 4K7 • Oak Ridges Lake Wilcox








