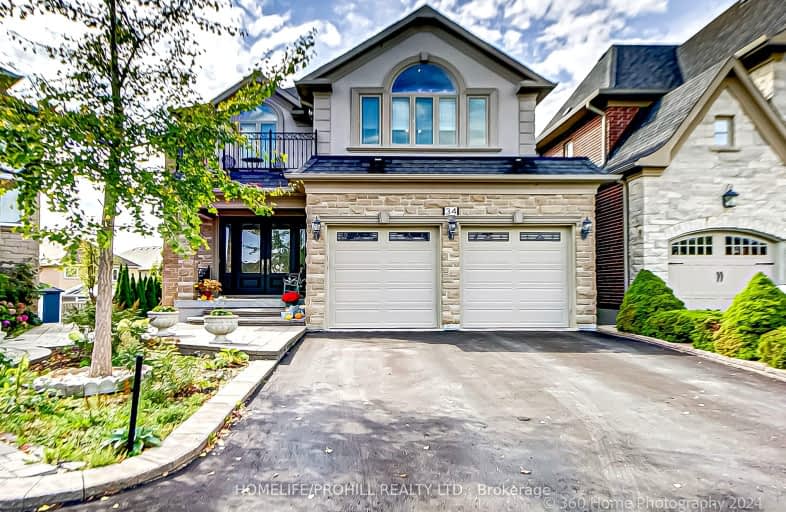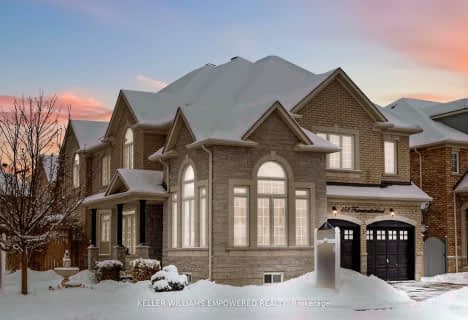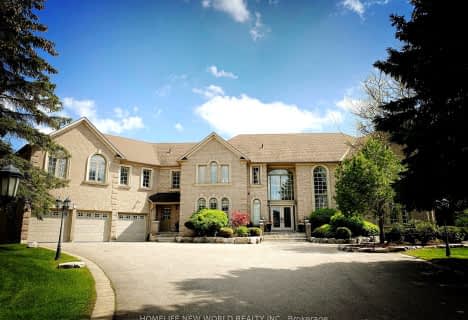Very Walkable
- Most errands can be accomplished on foot.
Some Transit
- Most errands require a car.
Somewhat Bikeable
- Most errands require a car.

Our Lady Help of Christians Catholic Elementary School
Elementary: CatholicMichaelle Jean Public School
Elementary: PublicRedstone Public School
Elementary: PublicRichmond Rose Public School
Elementary: PublicSilver Stream Public School
Elementary: PublicBeverley Acres Public School
Elementary: PublicÉcole secondaire Norval-Morrisseau
Secondary: PublicJean Vanier High School
Secondary: CatholicSt Augustine Catholic High School
Secondary: CatholicRichmond Green Secondary School
Secondary: PublicRichmond Hill High School
Secondary: PublicBayview Secondary School
Secondary: Public-
Sahara
120 Newkirk Rd, Richmond Hill, ON L4C 9S7 2.82km -
Oasis Cafe & Lounge
28-120 Newkirk Road, Richmond Hill, ON L4C 9S7 2.89km -
YAZ lounge
10737 Yonge St, Richmond Hill, ON L4C 3E3 3.33km
-
Chillax Coffee
10650 Leslie Street, Unit 2, Richmond Hill, ON L4S 0B9 0.31km -
Starbucks
1241 Elgin Mills Rd E, Richmond Hill, ON L4S 0B5 0.39km -
Tim Hortons
10830 Bayview Ave, Richmond Hill, ON L4S 1L7 1.74km
-
Orangetheory Fitness Elgin Mills
10775 Leslie St, Ste 405, Richmond Hill, ON L4S 0B2 0.69km -
Snap Fitness
1380 Major Mackenzie Drive E, Richmond Hill, ON L4S 0A1 1.75km -
Fitness Connection
354 Newkirk Rd, Richmond Hill, ON L4C 2.72km
-
Shoppers Drug Mart
10800 Bayview Ave, Richmond Hill, ON L4S 0A6 1.72km -
Shoppers Drug Mart
1070 Major MacKenzie Drive E, Richmond Hill, ON L4S 1P3 2.26km -
Allencourt Pharmacy
610 Major MacKenzie Drive E, Richmond Hill, ON L4C 1J9 2.58km
-
Amy's Fish & Chips
1285 Elgin Mills Road E, Unit 24, Richmond Hill, ON L4S 0B5 0.3km -
Ai Sushi
10650 leslie Street, Unit 1, Richmond Hill, ON L4S 0B9 0.3km -
Village of Kebab
1285 Elgin Mills Road E, Unit 12, Richmond Hill, ON L4S 0B5 0.31km
-
Village Gate
9665 Avenue Bayview, Richmond Hill, ON L4C 9V4 3.2km -
Richlane Mall
9425 Leslie Street, Richmond Hill, ON L4B 3N7 3.38km -
Headford Place
10-16-20 Vogell Road, Richmond Hill, ON L4B 3K4 3.67km
-
Freshco
1430 Major MacKenzie Drive, Richmond Hill, ON L4B 4E8 1.66km -
Food Basics
1070A Major Mackenzie Drive E, Richmond Hill, ON L4S 1P3 2.1km -
Kian Meat & Grocery
684 Major Mackenzie Drive E, Suite 18A, Richmond Hill, ON L4C 1J9 2.49km
-
LCBO
1520 Major MacKenzie Drive E, Richmond Hill, ON L4S 0A1 1.71km -
Lcbo
10375 Yonge Street, Richmond Hill, ON L4C 3C2 3.51km -
LCBO
3075 Highway 7 E, Markham, ON L3R 5Y5 6.12km
-
Electric & Gas Solutions
10667 Bayview Avenue, Richmond Hill, ON L4C 0M9 1.64km -
Esso
2801 Elgin Mills Road E, Markham, ON L6C 1K8 1.85km -
Shell
2881 Major Mackenzie Drive E, Markham, ON L6C 1Z5 2.48km
-
Imagine Cinemas
10909 Yonge Street, Unit 33, Richmond Hill, ON L4C 3E3 3.2km -
Elgin Mills Theatre
10909 Yonge Street, Richmond Hill, ON L4C 3E3 3.4km -
York Cinemas
115 York Blvd, Richmond Hill, ON L4B 3B4 5.62km
-
Richmond Hill Public Library - Richmond Green
1 William F Bell Parkway, Richmond Hill, ON L4S 1N2 0.88km -
Richmond Hill Public Library - Central Library
1 Atkinson Street, Richmond Hill, ON L4C 0H5 4.19km -
Angus Glen Public Library
3990 Major Mackenzie Drive East, Markham, ON L6C 1P8 5.05km
-
Mackenzie Health
10 Trench Street, Richmond Hill, ON L4C 4Z3 4.89km -
Shouldice Hospital
7750 Bayview Avenue, Thornhill, ON L3T 4A3 8.29km -
All About Health Medical Clinic
1070 Major MacKenzie Drive E, Richmond Hill, ON L4S 1P3 2.24km
-
Richmond Green Sports Centre & Park
1300 Elgin Mills Rd E (at Leslie St.), Richmond Hill ON L4S 1M5 0.55km -
Ada Mackenzie Prk
Richmond Hill ON L4B 2G2 3.98km -
Vanderburg Park
Richmond Hill ON 4.43km
-
TD Bank Financial Group
1540 Elgin Mills Rd E, Richmond Hill ON L4S 0B2 0.62km -
TD Bank Financial Group
10381 Bayview Ave (at Redstone Rd), Richmond Hill ON L4C 0R9 1.82km -
HSBC
1070 Major MacKenzie Dr E (at Bayview Ave.), Richmond Hill ON L4S 1P3 2.37km
- 8 bath
- 5 bed
5 Summit Trail Drive South, Richmond Hill, Ontario • L4E 3S7 • Rural Richmond Hill
- 5 bath
- 5 bed
- 3000 sqft
87 Current Drive, Richmond Hill, Ontario • L4S 0M7 • Rural Richmond Hill
- 5 bath
- 4 bed
- 3500 sqft
67 Wingate Crescent, Richmond Hill, Ontario • L4B 2Y9 • Bayview Hill






















