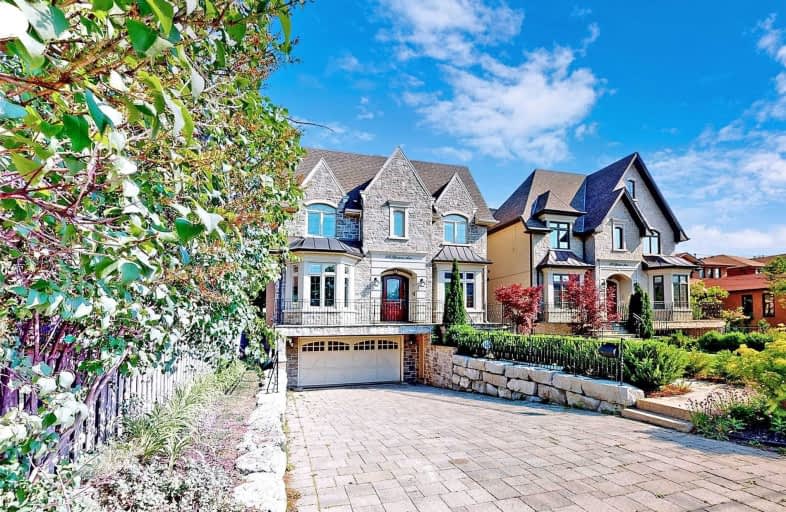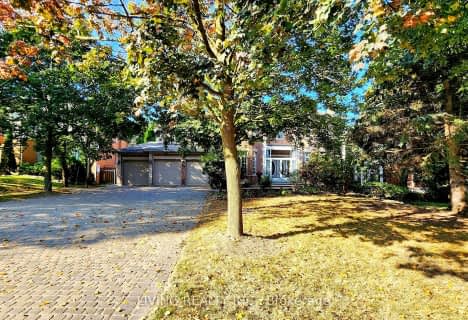
Ross Doan Public School
Elementary: Public
1.01 km
St Charles Garnier Catholic Elementary School
Elementary: Catholic
0.92 km
Roselawn Public School
Elementary: Public
0.87 km
St John Paul II Catholic Elementary School
Elementary: Catholic
1.14 km
Charles Howitt Public School
Elementary: Public
0.83 km
Red Maple Public School
Elementary: Public
1.21 km
École secondaire Norval-Morrisseau
Secondary: Public
3.00 km
Thornlea Secondary School
Secondary: Public
3.56 km
Jean Vanier High School
Secondary: Catholic
4.19 km
Alexander MacKenzie High School
Secondary: Public
2.29 km
Langstaff Secondary School
Secondary: Public
1.43 km
Bayview Secondary School
Secondary: Public
3.45 km
$
$2,988,888
- 5 bath
- 4 bed
- 3500 sqft
136 Lebovic Campus Drive, Vaughan, Ontario • L6A 4M1 • Patterson
$
$3,499,990
- 6 bath
- 4 bed
- 3500 sqft
52 David Dunlap Boulevard, Richmond Hill, Ontario • L4C 4Z2 • Observatory
$
$2,699,000
- 7 bath
- 4 bed
- 3500 sqft
8 Milky Way Drive, Richmond Hill, Ontario • L4C 4V8 • Observatory














