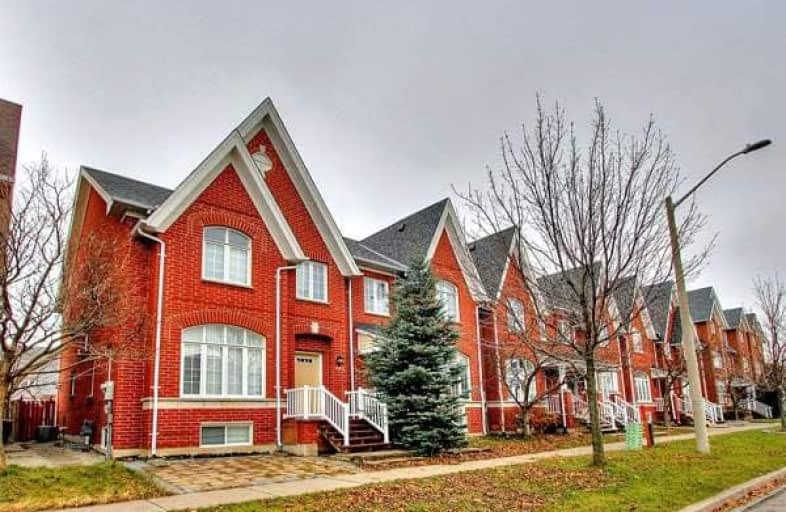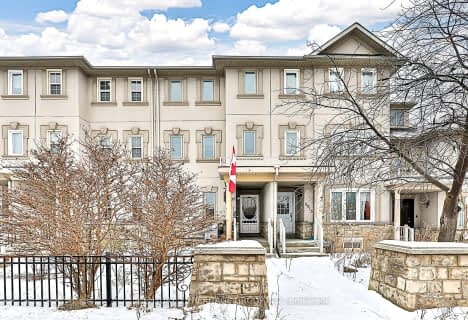
Stornoway Crescent Public School
Elementary: Public
1.93 km
St Anthony Catholic Elementary School
Elementary: Catholic
1.92 km
St John Paul II Catholic Elementary School
Elementary: Catholic
0.59 km
Sixteenth Avenue Public School
Elementary: Public
1.13 km
Red Maple Public School
Elementary: Public
0.60 km
Adrienne Clarkson Public School
Elementary: Public
1.23 km
Thornlea Secondary School
Secondary: Public
2.20 km
Alexander MacKenzie High School
Secondary: Public
3.54 km
Langstaff Secondary School
Secondary: Public
2.03 km
Thornhill Secondary School
Secondary: Public
4.06 km
St Robert Catholic High School
Secondary: Catholic
3.28 km
Bayview Secondary School
Secondary: Public
3.53 km














