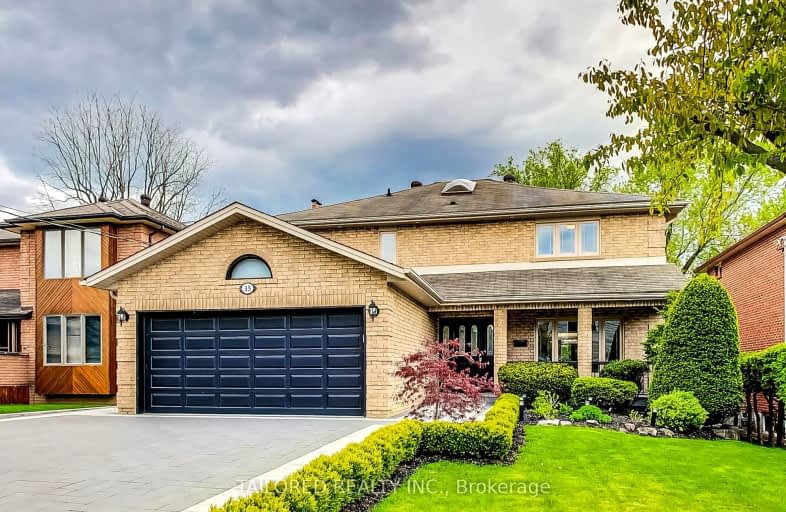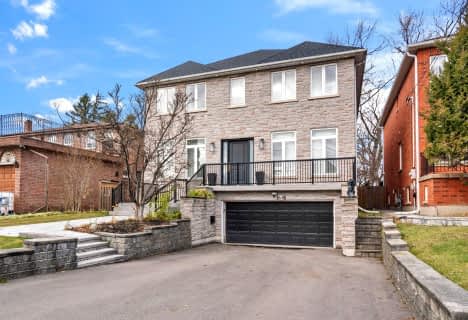Somewhat Walkable
- Some errands can be accomplished on foot.
Good Transit
- Some errands can be accomplished by public transportation.
Somewhat Bikeable
- Most errands require a car.

Ross Doan Public School
Elementary: PublicSt Charles Garnier Catholic Elementary School
Elementary: CatholicRoselawn Public School
Elementary: PublicSt John Paul II Catholic Elementary School
Elementary: CatholicCharles Howitt Public School
Elementary: PublicRed Maple Public School
Elementary: PublicÉcole secondaire Norval-Morrisseau
Secondary: PublicThornlea Secondary School
Secondary: PublicAlexander MacKenzie High School
Secondary: PublicLangstaff Secondary School
Secondary: PublicThornhill Secondary School
Secondary: PublicWestmount Collegiate Institute
Secondary: Public-
Mill Pond Park
262 Mill St (at Trench St), Richmond Hill ON 3.73km -
Green Lane Park
16 Thorne Lane, Markham ON L3T 5K5 4.75km -
Bestview Park
Ontario 6.18km
-
RBC Royal Bank
365 High Tech Rd (at Bayview Ave.), Richmond Hill ON L4B 4V9 2.19km -
TD Bank Financial Group
7967 Yonge St, Thornhill ON L3T 2C4 2.58km -
CIBC
10 Disera Dr (at Bathurst St. & Centre St.), Thornhill ON L4J 0A7 3.94km
- 4 bath
- 4 bed
- 3500 sqft
30 Birch Avenue, Richmond Hill, Ontario • L4C 6C6 • South Richvale
- 5 bath
- 4 bed
- 3500 sqft
99 Birch Avenue, Richmond Hill, Ontario • L4C 6C5 • South Richvale
- 6 bath
- 5 bed
- 3500 sqft
18 Meteorite Street, Richmond Hill, Ontario • L4C 4V7 • Observatory
- 6 bath
- 4 bed
- 3500 sqft
62 Black Walnut Crescent, Richmond Hill, Ontario • L4B 3S3 • Langstaff














