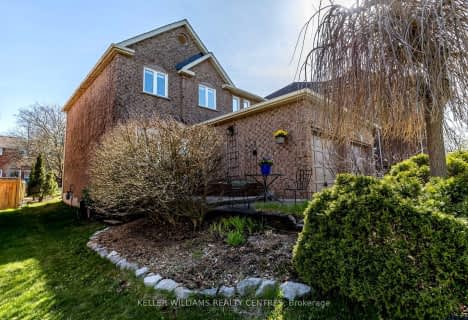
Académie de la Moraine
Elementary: Public
1.53 km
Our Lady of the Annunciation Catholic Elementary School
Elementary: Catholic
1.06 km
Lake Wilcox Public School
Elementary: Public
1.28 km
Bond Lake Public School
Elementary: Public
2.69 km
Oak Ridges Public School
Elementary: Public
1.98 km
Our Lady of Hope Catholic Elementary School
Elementary: Catholic
2.36 km
ACCESS Program
Secondary: Public
1.28 km
ÉSC Renaissance
Secondary: Catholic
2.85 km
Dr G W Williams Secondary School
Secondary: Public
3.37 km
Aurora High School
Secondary: Public
4.56 km
Cardinal Carter Catholic Secondary School
Secondary: Catholic
1.43 km
St Maximilian Kolbe High School
Secondary: Catholic
4.58 km
$
$1,299,000
- 3 bath
- 4 bed
- 2000 sqft
83 Longwood Avenue, Richmond Hill, Ontario • L4E 4A6 • Oak Ridges
$
$1,188,800
- 4 bath
- 4 bed
- 1500 sqft
54 Walkview Crescent, Richmond Hill, Ontario • L4E 4H6 • Oak Ridges
$
$1,339,000
- 3 bath
- 4 bed
- 1500 sqft
59 Beechbrooke Way, Aurora, Ontario • L4G 6N7 • Aurora Highlands



