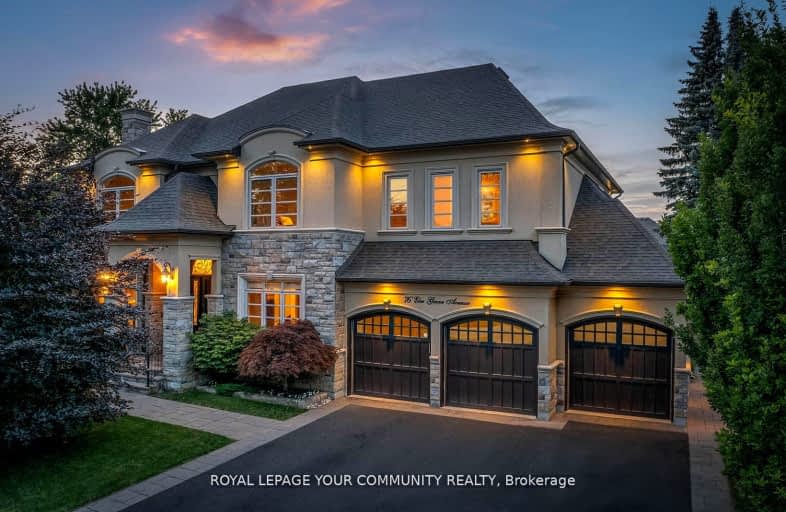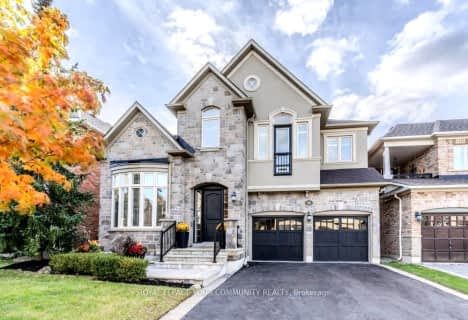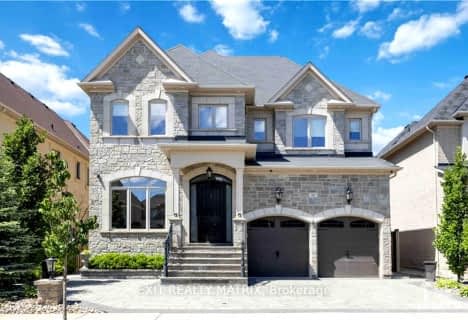Car-Dependent
- Most errands require a car.
Some Transit
- Most errands require a car.
Somewhat Bikeable
- Most errands require a car.

Académie de la Moraine
Elementary: PublicOur Lady of the Annunciation Catholic Elementary School
Elementary: CatholicWindham Ridge Public School
Elementary: PublicKettle Lakes Public School
Elementary: PublicOak Ridges Public School
Elementary: PublicOur Lady of Hope Catholic Elementary School
Elementary: CatholicACCESS Program
Secondary: PublicÉSC Renaissance
Secondary: CatholicDr G W Williams Secondary School
Secondary: PublicAurora High School
Secondary: PublicCardinal Carter Catholic Secondary School
Secondary: CatholicRichmond Hill High School
Secondary: Public-
Lake Wilcox Park
Sunset Beach Rd, Richmond Hill ON 2.83km -
Redstone Park
Richmond Hill ON 8.04km -
Mcnaughton Soccer
ON 10.55km
-
TD Bank Financial Group
14845 Yonge St (Dunning ave), Aurora ON L4G 6H8 4.56km -
RBC Royal Bank
15408 Yonge St, Aurora ON L4G 1N9 6.11km -
TD Bank Financial Group
40 First Commerce Dr (at Wellington St E), Aurora ON L4G 0H5 8.01km
- 4 bath
- 5 bed
- 3500 sqft
378 Old Bloomington Road, Aurora, Ontario • L4G 0M2 • Aurora Estates
- 5 bath
- 4 bed
- 3500 sqft
51A Puccini Drive, Richmond Hill, Ontario • L4E 2Y6 • Oak Ridges
- 7 bath
- 4 bed
- 5000 sqft
105 Douglas Road, Richmond Hill, Ontario • L4E 3H1 • Oak Ridges Lake Wilcox
- 3 bath
- 4 bed
- 3000 sqft
245 Lakeland Crescent, Richmond Hill, Ontario • L4E 3A6 • Oak Ridges Lake Wilcox
- — bath
- — bed
- — sqft
45 Drynoch Avenue, Richmond Hill, Ontario • L4E 3E7 • Oak Ridges Lake Wilcox
- 5 bath
- 4 bed
- 3500 sqft
233 Lakeland Crescent, Richmond Hill, Ontario • L4E 3A7 • Oak Ridges Lake Wilcox





















