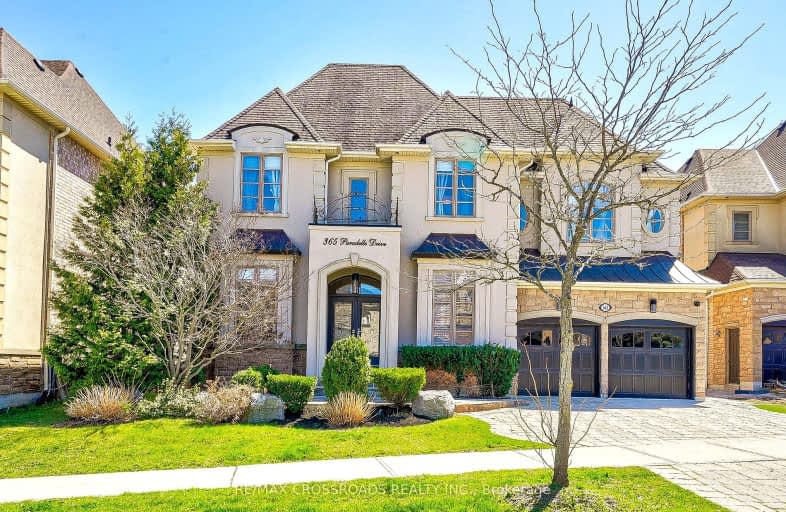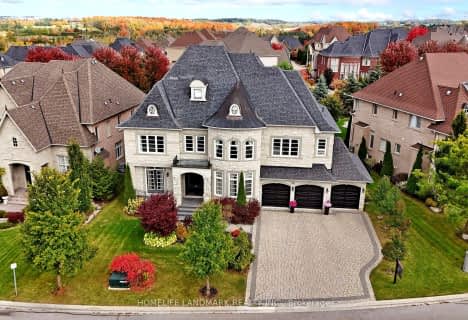Car-Dependent
- Most errands require a car.
Minimal Transit
- Almost all errands require a car.
Somewhat Bikeable
- Most errands require a car.

Académie de la Moraine
Elementary: PublicOur Lady of the Annunciation Catholic Elementary School
Elementary: CatholicAurora Grove Public School
Elementary: PublicLake Wilcox Public School
Elementary: PublicBond Lake Public School
Elementary: PublicOak Ridges Public School
Elementary: PublicACCESS Program
Secondary: PublicÉSC Renaissance
Secondary: CatholicDr G W Williams Secondary School
Secondary: PublicAurora High School
Secondary: PublicCardinal Carter Catholic Secondary School
Secondary: CatholicSt Maximilian Kolbe High School
Secondary: Catholic-
Lake Wilcox Park
Sunset Beach Rd, Richmond Hill ON 1.96km -
Devonsleigh Playground
117 Devonsleigh Blvd, Richmond Hill ON L4S 1G2 6.24km -
Richmond Green Sports Centre & Park
1300 Elgin Mills Rd E (at Leslie St.), Richmond Hill ON L4S 1M5 7.76km
-
BMO Bank of Montreal
11680 Yonge St (at Tower Hill Rd.), Richmond Hill ON L4E 0K4 5.76km -
TD Bank Financial Group
2890 Major MacKenzie Dr E, Markham ON L6C 0G6 10.31km -
BMO Bank of Montreal
710 Markland St (at Major Mackenzie Dr E), Markham ON L6C 0G6 10.26km
- 5 bath
- 4 bed
- 3500 sqft
51A Puccini Drive, Richmond Hill, Ontario • L4E 2Y6 • Oak Ridges
- 6 bath
- 4 bed
- 3500 sqft
95 Glensteeple Trail, Aurora, Ontario • L4G 3T1 • Aurora Estates
- 6 bath
- 5 bed
- 5000 sqft
53 Carisbrooke Circle, Aurora, Ontario • L4G 0K4 • Bayview Southeast
- 5 bath
- 4 bed
- 3500 sqft
24 Limerick Street, Richmond Hill, Ontario • L4E 3W9 • Oak Ridges Lake Wilcox
- 6 bath
- 4 bed
- 3500 sqft
42 Elm Grove Avenue, Richmond Hill, Ontario • L4E 2V3 • Oak Ridges
- 6 bath
- 4 bed
- 5000 sqft
98 Carisbrooke Circle, Aurora, Ontario • L4G 0K4 • Bayview Southeast





















