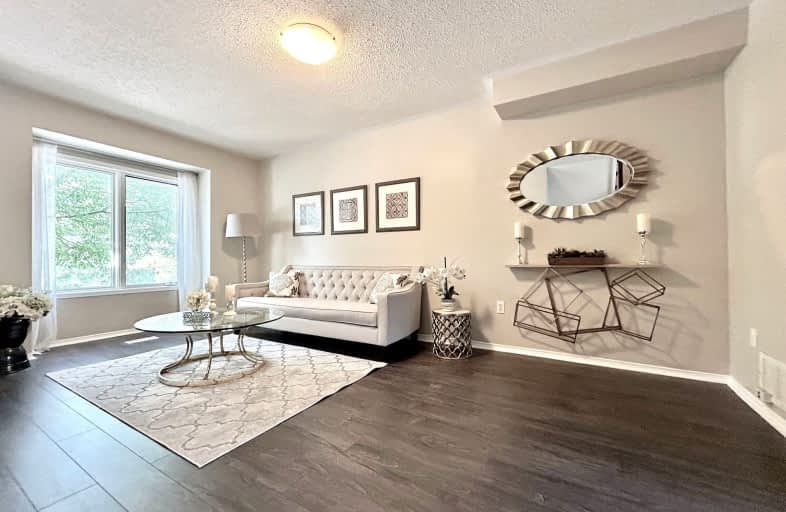Very Walkable
- Most errands can be accomplished on foot.
81
/100
Good Transit
- Some errands can be accomplished by public transportation.
56
/100
Bikeable
- Some errands can be accomplished on bike.
52
/100

Ross Doan Public School
Elementary: Public
1.24 km
Roselawn Public School
Elementary: Public
1.18 km
St John Paul II Catholic Elementary School
Elementary: Catholic
0.90 km
Sixteenth Avenue Public School
Elementary: Public
1.01 km
Charles Howitt Public School
Elementary: Public
0.95 km
Red Maple Public School
Elementary: Public
0.98 km
École secondaire Norval-Morrisseau
Secondary: Public
3.07 km
Thornlea Secondary School
Secondary: Public
3.33 km
Jean Vanier High School
Secondary: Catholic
4.10 km
Alexander MacKenzie High School
Secondary: Public
2.43 km
Langstaff Secondary School
Secondary: Public
1.52 km
Bayview Secondary School
Secondary: Public
3.31 km
-
Mill Pond Park
262 Mill St (at Trench St), Richmond Hill ON 3.17km -
Rosedale North Park
350 Atkinson Ave, Vaughan ON 4.04km -
Cummer Park
6000 Leslie St (Cummer Ave), Toronto ON M2H 1J9 7.48km
-
RBC Royal Bank
365 High Tech Rd (at Bayview Ave.), Richmond Hill ON L4B 4V9 1.92km -
TD Bank Financial Group
9200 Bathurst St (at Rutherford Rd), Thornhill ON L4J 8W1 2.44km -
TD Bank Financial Group
7967 Yonge St, Thornhill ON L3T 2C4 3.24km














