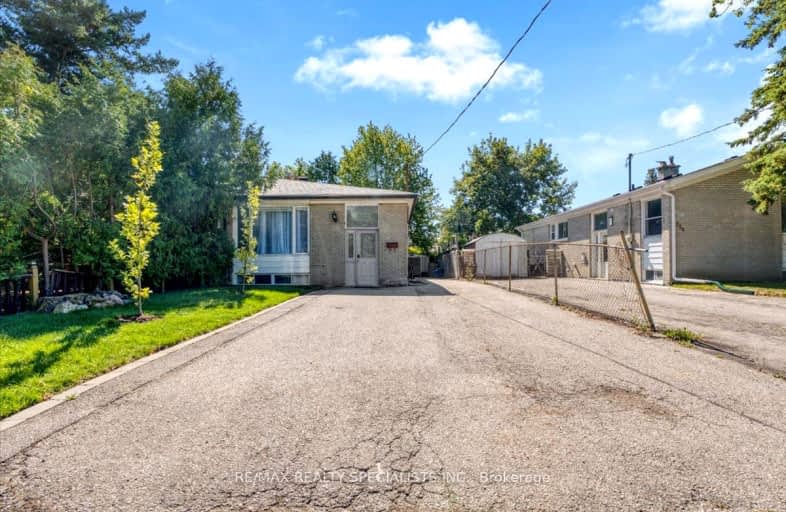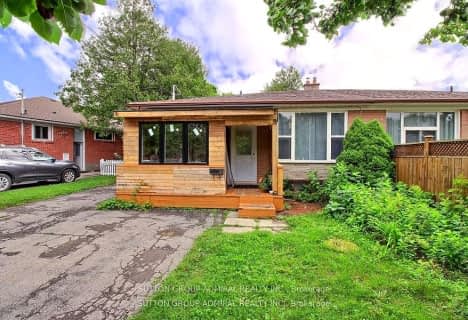Very Walkable
- Most errands can be accomplished on foot.
74
/100
Some Transit
- Most errands require a car.
43
/100
Somewhat Bikeable
- Most errands require a car.
45
/100

Walter Scott Public School
Elementary: Public
1.68 km
H G Bernard Public School
Elementary: Public
1.42 km
Michaelle Jean Public School
Elementary: Public
0.95 km
Richmond Rose Public School
Elementary: Public
1.11 km
Crosby Heights Public School
Elementary: Public
0.61 km
Beverley Acres Public School
Elementary: Public
0.15 km
École secondaire Norval-Morrisseau
Secondary: Public
1.94 km
Jean Vanier High School
Secondary: Catholic
0.63 km
Alexander MacKenzie High School
Secondary: Public
2.87 km
Richmond Green Secondary School
Secondary: Public
2.57 km
Richmond Hill High School
Secondary: Public
1.89 km
Bayview Secondary School
Secondary: Public
1.51 km
-
RBC Royal Bank
10856 Bayview Ave, Richmond Hill ON L4S 1L7 0.71km -
CIBC
10520 Yonge St (10520 Yonge St), Richmond Hill ON L4C 3C7 1.53km -
BMO Bank of Montreal
1070 Major MacKenzie Dr E (at Bayview Ave), Richmond Hill ON L4S 1P3 1.68km









