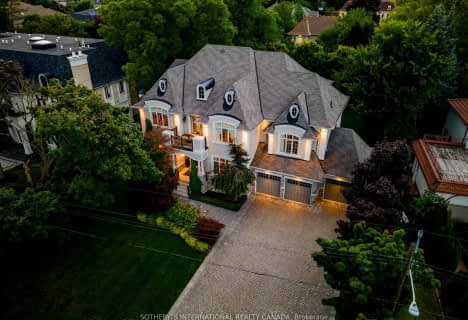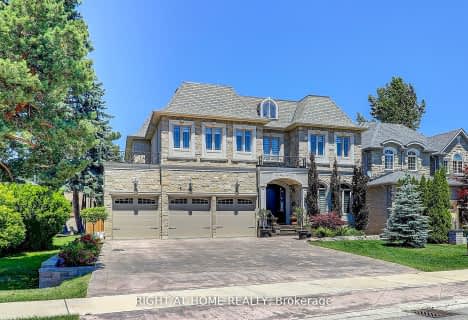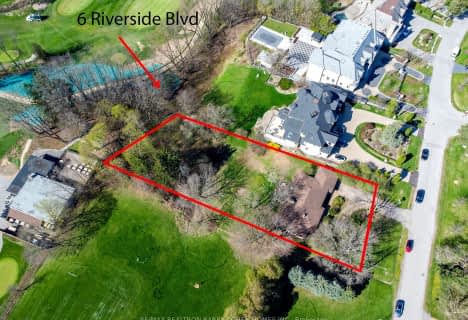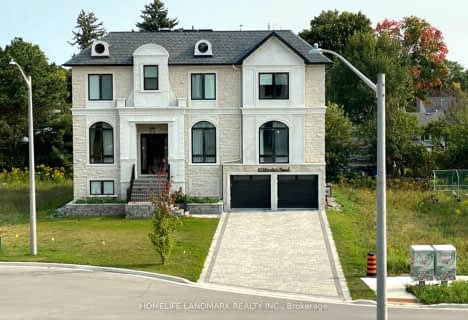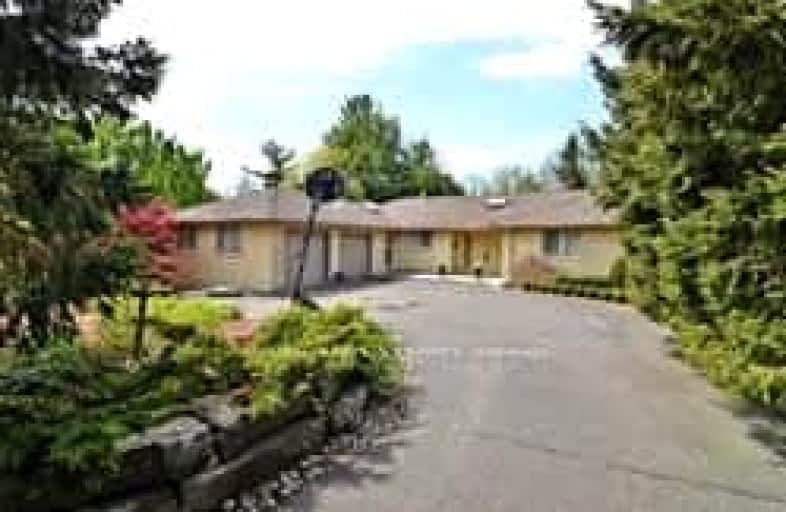
Car-Dependent
- Most errands require a car.
Some Transit
- Most errands require a car.
Somewhat Bikeable
- Most errands require a car.

St Anne Catholic Elementary School
Elementary: CatholicRoss Doan Public School
Elementary: PublicSt Charles Garnier Catholic Elementary School
Elementary: CatholicRoselawn Public School
Elementary: PublicCharles Howitt Public School
Elementary: PublicThornhill Woods Public School
Elementary: PublicÉcole secondaire Norval-Morrisseau
Secondary: PublicAlexander MacKenzie High School
Secondary: PublicLangstaff Secondary School
Secondary: PublicWestmount Collegiate Institute
Secondary: PublicStephen Lewis Secondary School
Secondary: PublicSt Elizabeth Catholic High School
Secondary: Catholic-
Mill Pond Park
262 Mill St (at Trench St), Richmond Hill ON 3.41km -
Green Lane Park
16 Thorne Lane, Markham ON L3T 5K5 5.56km -
Bestview Park
Ontario 6.88km
-
RBC Royal Bank
365 High Tech Rd (at Bayview Ave.), Richmond Hill ON L4B 4V9 3.03km -
TD Bank Financial Group
7967 Yonge St, Thornhill ON L3T 2C4 3.13km -
CIBC
9950 Dufferin St (at Major MacKenzie Dr. W.), Maple ON L6A 4K5 3.63km
- 7 bath
- 4 bed
- 5000 sqft
54 Maryvale Crescent, Richmond Hill, Ontario • L4C 6P8 • South Richvale
- 9 bath
- 5 bed
- 5000 sqft
41 EDGAR Avenue, Richmond Hill, Ontario • L4C 6K2 • South Richvale
- 7 bath
- 5 bed
- 5000 sqft
17 Petrolia Court, Richmond Hill, Ontario • L4C 0C2 • South Richvale
- 8 bath
- 5 bed
- 5000 sqft
390 Kerrybrook Drive, Richmond Hill, Ontario • L4C 3R1 • Mill Pond
- 8 bath
- 5 bed
- 5000 sqft
51 Renaissance Court, Vaughan, Ontario • L4J 7W4 • Beverley Glen
- 6 bath
- 4 bed
- 5000 sqft
128 Garden Avenue, Richmond Hill, Ontario • L4C 6M1 • South Richvale


