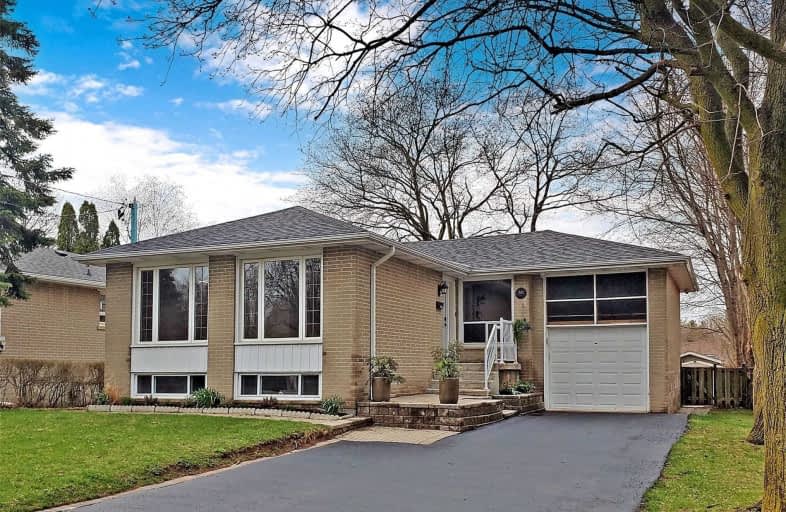
St Joseph Catholic Elementary School
Elementary: Catholic
0.24 km
Walter Scott Public School
Elementary: Public
0.45 km
Sixteenth Avenue Public School
Elementary: Public
1.74 km
Richmond Rose Public School
Elementary: Public
1.50 km
Crosby Heights Public School
Elementary: Public
1.54 km
Bayview Hill Elementary School
Elementary: Public
1.46 km
École secondaire Norval-Morrisseau
Secondary: Public
1.92 km
Jean Vanier High School
Secondary: Catholic
1.66 km
Alexander MacKenzie High School
Secondary: Public
2.24 km
Richmond Green Secondary School
Secondary: Public
3.91 km
Richmond Hill High School
Secondary: Public
3.85 km
Bayview Secondary School
Secondary: Public
0.80 km
$
$1,288,888
- 4 bath
- 3 bed
- 1500 sqft
438 Church Street South, Richmond Hill, Ontario • L4C 8T5 • Observatory














