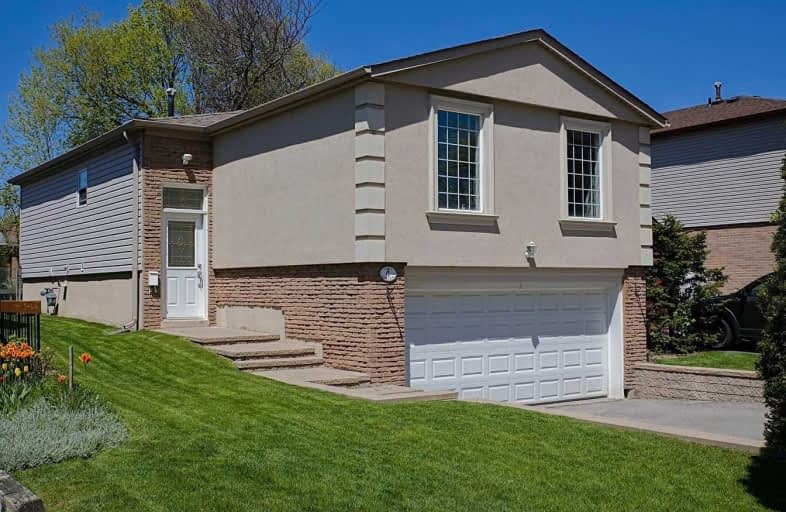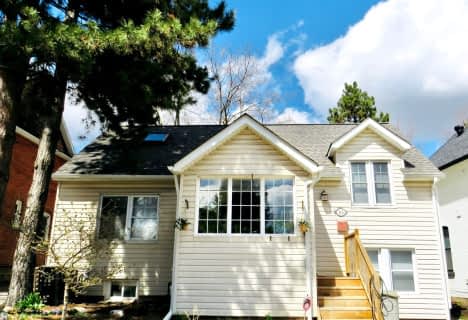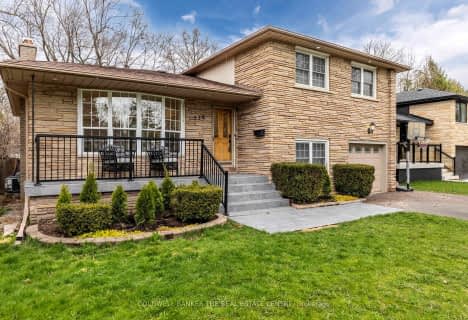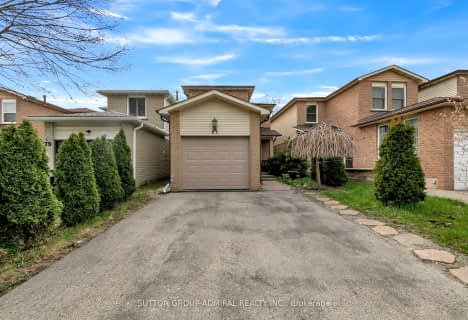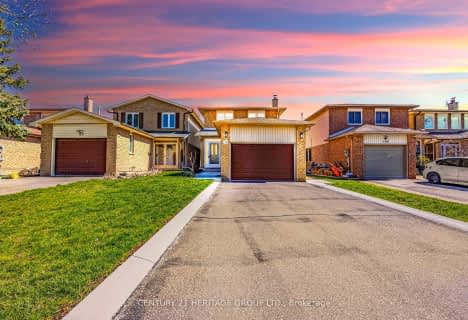
École élémentaire Norval-Morrisseau
Elementary: Public
2.16 km
St Anne Catholic Elementary School
Elementary: Catholic
1.23 km
Ross Doan Public School
Elementary: Public
0.23 km
St Charles Garnier Catholic Elementary School
Elementary: Catholic
0.77 km
Roselawn Public School
Elementary: Public
0.94 km
Charles Howitt Public School
Elementary: Public
1.61 km
École secondaire Norval-Morrisseau
Secondary: Public
2.17 km
Jean Vanier High School
Secondary: Catholic
3.65 km
Alexander MacKenzie High School
Secondary: Public
1.40 km
Langstaff Secondary School
Secondary: Public
2.18 km
Stephen Lewis Secondary School
Secondary: Public
3.68 km
Bayview Secondary School
Secondary: Public
3.05 km
$
$1,399,000
- 2 bath
- 5 bed
- 1500 sqft
215 Rosemar Gardens, Richmond Hill, Ontario • L4C 3Z8 • Mill Pond
$
$1,199,999
- 4 bath
- 3 bed
- 1500 sqft
110 Greenbelt Crescent, Richmond Hill, Ontario • L4C 5R8 • North Richvale
