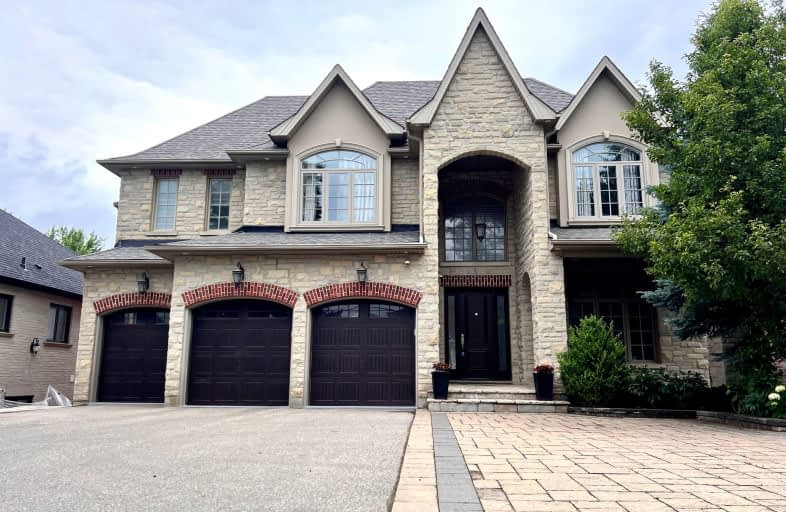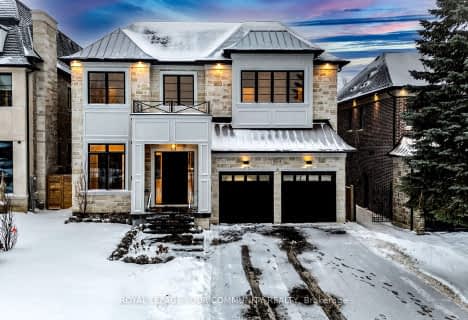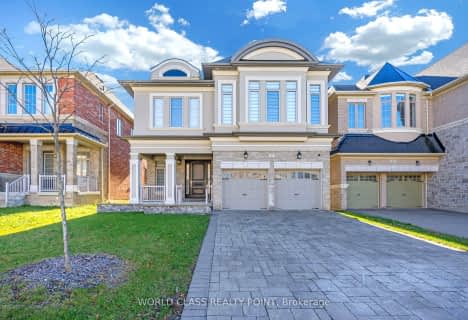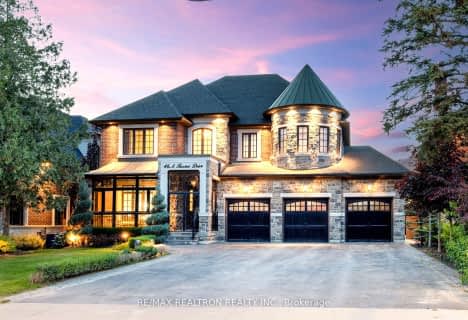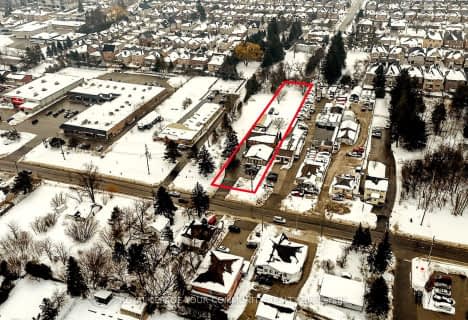Car-Dependent
- Almost all errands require a car.
Some Transit
- Most errands require a car.
Somewhat Bikeable
- Most errands require a car.

Académie de la Moraine
Elementary: PublicWindham Ridge Public School
Elementary: PublicKettle Lakes Public School
Elementary: PublicFather Frederick McGinn Catholic Elementary School
Elementary: CatholicOak Ridges Public School
Elementary: PublicOur Lady of Hope Catholic Elementary School
Elementary: CatholicACCESS Program
Secondary: PublicÉSC Renaissance
Secondary: CatholicDr G W Williams Secondary School
Secondary: PublicKing City Secondary School
Secondary: PublicCardinal Carter Catholic Secondary School
Secondary: CatholicSt Theresa of Lisieux Catholic High School
Secondary: Catholic-
A Plus Bamyaan Kabab
13130 Yonge Street, Vaughan, ON L4H 1A3 14.81km -
Myst Cafe & Lounge
12963 Yonge Street, Richmond Hill, ON L4E 3G9 1.45km -
Rockford's Bar and Grill
2124 King Road, King City, ON L7B 1L1 4.3km
-
Greek Market Cafe
60 King Road, Unit 3, Richmond Hill, ON L4E 0H9 1.3km -
Gramma's Oven European Bakery & Café
12960 Yonge Street, Richmond Hill, ON L4E 1A1 1.4km -
Simurgh Restaurant
12930 Yonge Street, Richmond Hill, ON L4E 3K2 1.4km
-
TruCare
13110 Yonge Street, Unit A, Richmond Hill, ON L4E 1A3 1.36km -
The Organic Compounding Pharmacy
13237 Yonge Street, Unit 10, Richmond Hill, ON L4E 3L2 1.62km -
ImprovedCare
1700 King Road, Unit 12, King City, ON L7B 0N1 3.1km
-
Super Vanak
141 King Road, Richmond Hill, ON L4E 3L7 0.98km -
Tutti Panini
141 King Road, Unit 8, Richmond Hill, ON L4E 3L7 0.99km -
Mediterranean & Persian Kabob House
141 King Road, Unit 3, Oak Ridges, ON L4E 3L7 1.01km
-
Smart Centres Aurora
135 First Commerce Drive, Aurora, ON L4G 0G2 9.24km -
Dollarama
13231 Yonge Street, Richmond Hill, ON L4E 1B6 1.66km -
Canadian Tire
11720 Yonge Street, Richmond Hill, ON L4E 0K4 3.89km
-
Oak Ridges Food Market
13144 Yonge Street, Richmond Hill, ON L4E 2T3 1.37km -
Rob’s No Frills
13071 Yonge Street, Richmond Hill, ON L4E 1A5 1.46km -
Chris & Karen's No Frills
13071 Yonge Street, Richmond Hill, ON L4E 1A5 1.51km
-
Lcbo
10375 Yonge Street, Richmond Hill, ON L4C 3C2 7.45km -
LCBO
94 First Commerce Drive, Aurora, ON L4G 0H5 8.91km -
LCBO
1520 Major MacKenzie Drive E, Richmond Hill, ON L4S 0A1 9.48km
-
Shell Canada Products
12985 Bathurst Street, Richmond Hill, ON L4E 2B4 1.04km -
York Region Automotive
13061 Yonge Street, Richmond Hill, ON L4E 1A5 1.46km -
Ultramar Express Mart
12891 Yonge street, Richmond Hill, ON L4E 3M7 1.51km
-
Elgin Mills Theatre
10909 Yonge Street, Richmond Hill, ON L4C 3E3 6.06km -
Imagine Cinemas
10909 Yonge Street, Unit 33, Richmond Hill, ON L4C 3E3 6.17km -
Cineplex Odeon Aurora
15460 Bayview Avenue, Aurora, ON L4G 7J1 7.58km
-
Richmond Hill Public Library - Oak Ridges Library
34 Regatta Avenue, Richmond Hill, ON L4E 4R1 1.49km -
Aurora Public Library
15145 Yonge Street, Aurora, ON L4G 1M1 5.95km -
Richmond Hill Public Library - Richmond Green
1 William F Bell Parkway, Richmond Hill, ON L4S 1N2 7.52km
-
Mackenzie Health
10 Trench Street, Richmond Hill, ON L4C 4Z3 8.37km -
TruCare
13110 Yonge Street, Unit A, Richmond Hill, ON L4E 1A3 1.36km -
York Region Sleep Disorders Centre
13291 Yonge Street, Suite 300, Richmond Hill, ON L4E 4L6 1.66km
-
Lake Wilcox Park
Sunset Beach Rd, Richmond Hill ON 3.47km -
Leno mills park
Richmond Hill ON 5.9km -
Richmond Green Sports Centre & Park
1300 Elgin Mills Rd E (at Leslie St.), Richmond Hill ON L4S 1M5 7.47km
-
CIBC
122 Tower Hill Rd (at Yonge St), Richmond Hill ON L4E 0K6 3.74km -
BMO Bank of Montreal
11680 Yonge St (at Tower Hill Rd.), Richmond Hill ON L4E 0K4 4.09km -
BMO Bank of Montreal
15252 Yonge St (Wellington), Aurora ON L4G 1N4 6.23km
- 7 bath
- 6 bed
- 3500 sqft
81 Wellspring Avenue, Richmond Hill, Ontario • L4E 1E8 • Oak Ridges
- 5 bath
- 5 bed
229 Lakeland Crescent, Richmond Hill, Ontario • L4E 3A7 • Oak Ridges Lake Wilcox
