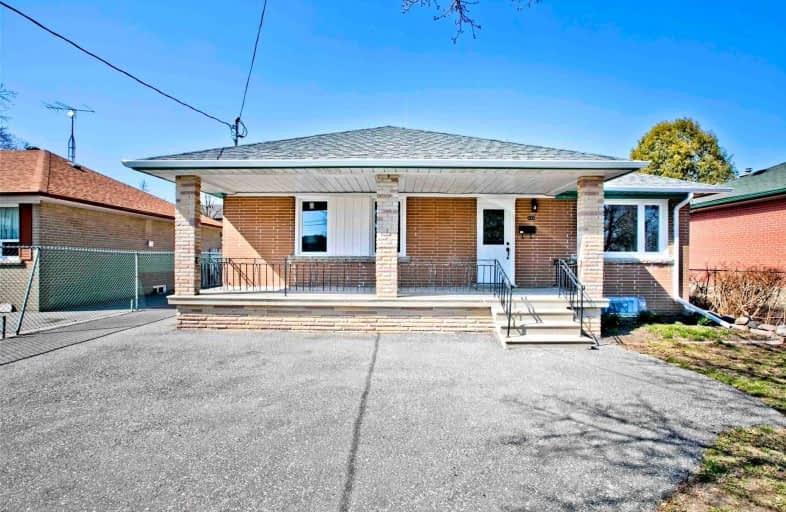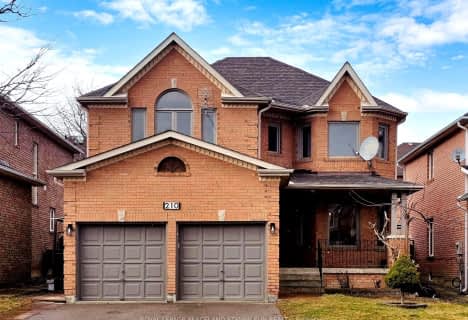
St Joseph Catholic Elementary School
Elementary: Catholic
1.12 km
Walter Scott Public School
Elementary: Public
0.62 km
Michaelle Jean Public School
Elementary: Public
1.34 km
Richmond Rose Public School
Elementary: Public
0.66 km
Crosby Heights Public School
Elementary: Public
0.82 km
Beverley Acres Public School
Elementary: Public
1.11 km
École secondaire Norval-Morrisseau
Secondary: Public
1.89 km
Jean Vanier High School
Secondary: Catholic
0.76 km
Alexander MacKenzie High School
Secondary: Public
2.56 km
Richmond Green Secondary School
Secondary: Public
3.08 km
Richmond Hill High School
Secondary: Public
3.11 km
Bayview Secondary School
Secondary: Public
0.29 km
$
$1,848,000
- 5 bath
- 4 bed
- 2500 sqft
210 Canyon Hill Avenue, Richmond Hill, Ontario • L4C 0R4 • Westbrook
$
$1,479,000
- 2 bath
- 3 bed
- 1100 sqft
172 Parkston Court, Richmond Hill, Ontario • L4C 4S3 • Mill Pond
$
$1,428,000
- 4 bath
- 4 bed
- 2500 sqft
123 Bernard Avenue, Richmond Hill, Ontario • L4C 9Z6 • Devonsleigh













