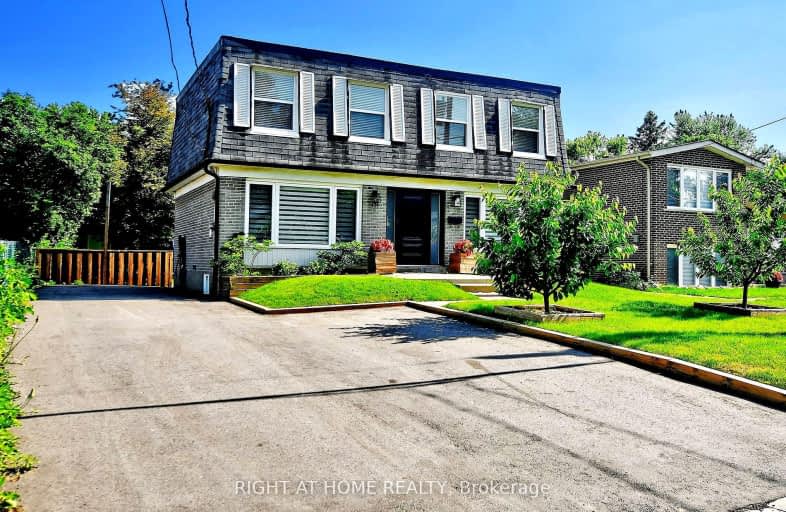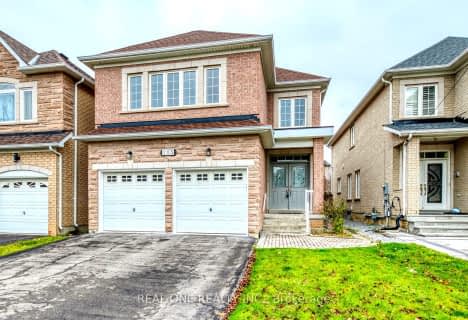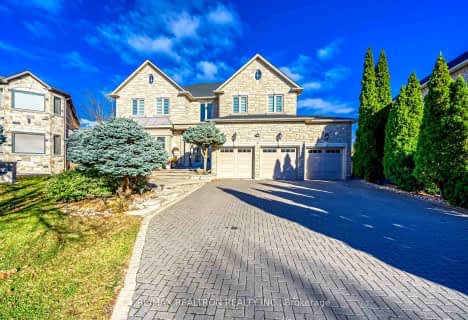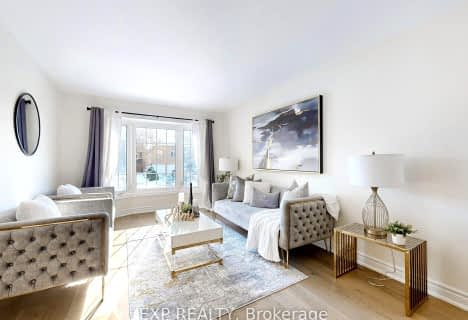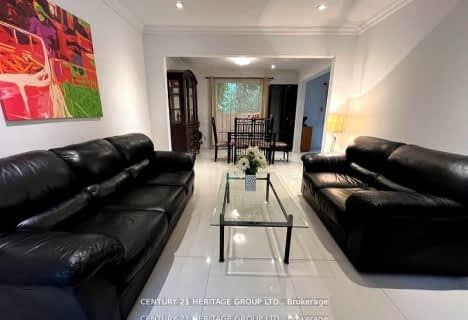Car-Dependent
- Most errands require a car.
Some Transit
- Most errands require a car.
Somewhat Bikeable
- Most errands require a car.

Walter Scott Public School
Elementary: PublicH G Bernard Public School
Elementary: PublicMichaelle Jean Public School
Elementary: PublicRichmond Rose Public School
Elementary: PublicCrosby Heights Public School
Elementary: PublicBeverley Acres Public School
Elementary: PublicÉcole secondaire Norval-Morrisseau
Secondary: PublicJean Vanier High School
Secondary: CatholicAlexander MacKenzie High School
Secondary: PublicRichmond Green Secondary School
Secondary: PublicRichmond Hill High School
Secondary: PublicBayview Secondary School
Secondary: Public-
Sahara
120 Newkirk Rd, Richmond Hill, ON L4C 9S7 1.39km -
Oasis Cafe & Lounge
28-120 Newkirk Road, Richmond Hill, ON L4C 9S7 1.44km -
YAZ lounge
10737 Yonge St, Richmond Hill, ON L4C 3E3 1.63km
-
Tim Hortons
10830 Bayview Ave, Richmond Hill, ON L4S 1L7 0.32km -
Starbucks
1241 Elgin Mills Rd E, Richmond Hill, ON L4S 1M5 1.37km -
Mandala Cafe & Lounge
10670 Yonge Street, Richmond Hill, ON L4C 0C7 1.76km
-
Fitness Connection
354 Newkirk Rd, Richmond Hill, ON L4C 1.02km -
Anytime Fitness
10720 Yonge Street, Richmond Hill, ON L4C 3C9 1.8km -
The FIT room
137C Centre Street E, Richmond Hill, ON L4C 1A5 1.9km
-
Shoppers Drug Mart
10800 Bayview Ave, Richmond Hill, ON L4S 0A6 0.26km -
Upper Yonge Pharmacy Rx Pharmachoice
10909 Yonge Street, Unit 57, Richmond Hill, ON L4C 3E3 1.73km -
Shoppers Drug Mart
1070 Major MacKenzie Drive E, Richmond Hill, ON L4S 1P3 1.8km
-
Scrumptious
700 Elgin Mills Road E, Richmond Hill, ON L4C 0H8 0.17km -
Wimpy's Diner
10800 Bayview Avenue, Richmond Hill, ON L4S 0A6 0.21km -
Big Boy's Burger
10626 Bayview Avenue, Richmond Hill, ON L4C 3N8 0.23km
-
Village Gate
9665 Avenue Bayview, Richmond Hill, ON L4C 9V4 2.79km -
Richlane Mall
9425 Leslie Street, Richmond Hill, ON L4B 3N7 3.96km -
Headford Place
10-16-20 Vogell Road, Richmond Hill, ON L4B 3K4 4.33km
-
Shalimar Gardens
10737 Yonge Street, Richmond Hill, ON L4C 9M9 1.63km -
No Frills
10909 Yonge Street, Richmond Hill, ON L4C 3E3 1.73km -
Kian Meat & Grocery
684 Major Mackenzie Drive E, Suite 18A, Richmond Hill, ON L4C 1J9 1.78km
-
Lcbo
10375 Yonge Street, Richmond Hill, ON L4C 3C2 1.93km -
LCBO
1520 Major MacKenzie Drive E, Richmond Hill, ON L4S 0A1 2.55km -
The Beer Store
8825 Yonge Street, Richmond Hill, ON L4C 6Z1 5.55km
-
Electric & Gas Solutions
10667 Bayview Avenue, Richmond Hill, ON L4C 0M9 0.15km -
Carcone's Auto Works
59 Newkirk Road, Richmond Hill, ON L4C 3G4 1.51km -
Twin Hills Ford Lincoln Limited
10801 Yonge Street, Richmond Hill, ON L4C 3E3 1.68km
-
Imagine Cinemas
10909 Yonge Street, Unit 33, Richmond Hill, ON L4C 3E3 1.53km -
Elgin Mills Theatre
10909 Yonge Street, Richmond Hill, ON L4C 3E3 1.73km -
SilverCity Richmond Hill
8725 Yonge Street, Richmond Hill, ON L4C 6Z1 5.79km
-
Richmond Hill Public Library - Richmond Green
1 William F Bell Parkway, Richmond Hill, ON L4S 1N2 2.17km -
Richmond Hill Public Library - Central Library
1 Atkinson Street, Richmond Hill, ON L4C 0H5 2.87km -
Richmond Hill Public Library-Richvale Library
40 Pearson Avenue, Richmond Hill, ON L4C 6V5 5.48km
-
Mackenzie Health
10 Trench Street, Richmond Hill, ON L4C 4Z3 3.41km -
Shouldice Hospital
7750 Bayview Avenue, Thornhill, ON L3T 4A3 8.07km -
All About Health Medical Clinic
1070 Major MacKenzie Drive E, Richmond Hill, ON L4S 1P3 1.8km
- 3 bath
- 4 bed
- 2000 sqft
20 Mack Clement Lane, Richmond Hill, Ontario • L4S 0G2 • Westbrook
