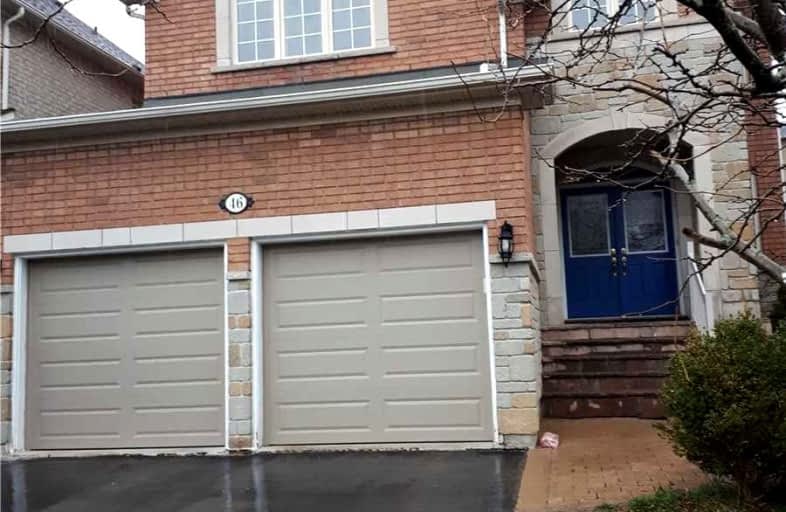
Corpus Christi Catholic Elementary School
Elementary: CatholicH G Bernard Public School
Elementary: PublicSt Marguerite D'Youville Catholic Elementary School
Elementary: CatholicMacLeod's Landing Public School
Elementary: PublicMoraine Hills Public School
Elementary: PublicTrillium Woods Public School
Elementary: PublicACCESS Program
Secondary: PublicÉcole secondaire Norval-Morrisseau
Secondary: PublicJean Vanier High School
Secondary: CatholicRichmond Green Secondary School
Secondary: PublicRichmond Hill High School
Secondary: PublicSt Theresa of Lisieux Catholic High School
Secondary: Catholic- 5 bath
- 4 bed
- 3000 sqft
142 Hartney Drive, Richmond Hill, Ontario • L4S 0L1 • Rural Richmond Hill
- 5 bath
- 4 bed
- 3000 sqft
119 Prairie Rose Drive, Richmond Hill, Ontario • L4S 0M8 • Rural Richmond Hill
- 4 bath
- 4 bed
- 2500 sqft
55 Prairie Rose Drive, Richmond Hill, Ontario • L4S 0M8 • Rural Richmond Hill
- 4 bath
- 4 bed
- 2500 sqft
49 Prairie Rose Drive, Richmond Hill, Ontario • L4S 0M5 • Rural Richmond Hill
- 4 bath
- 4 bed
- 2500 sqft
105 Prairie Rose Drive, Richmond Hill, Ontario • L4S 0M5 • Rural Richmond Hill














