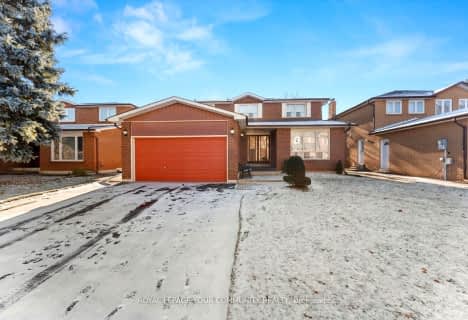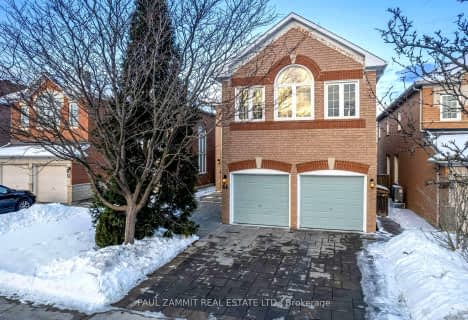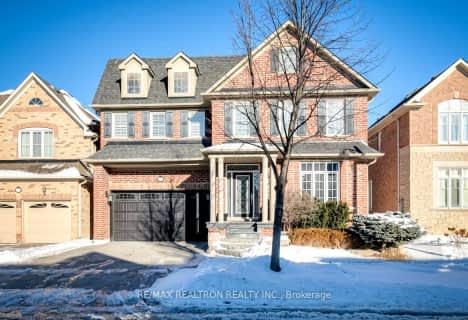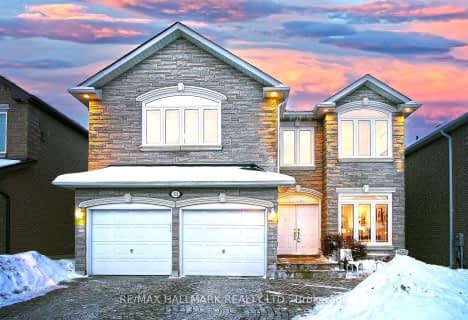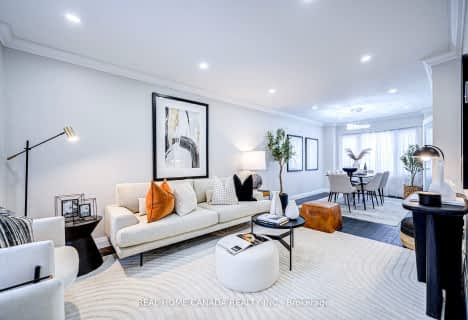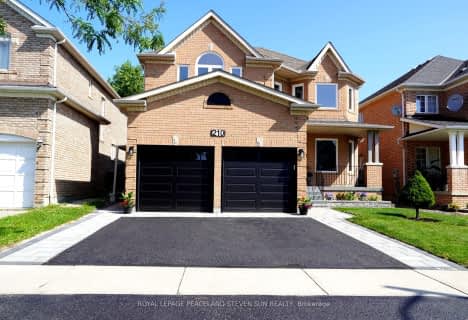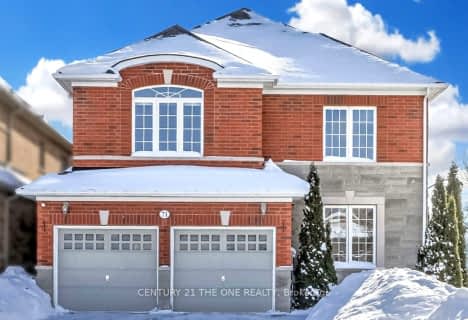Somewhat Walkable
- Some errands can be accomplished on foot.
Some Transit
- Most errands require a car.
Somewhat Bikeable
- Most errands require a car.

Our Lady Help of Christians Catholic Elementary School
Elementary: CatholicMichaelle Jean Public School
Elementary: PublicRichmond Rose Public School
Elementary: PublicSilver Stream Public School
Elementary: PublicCrosby Heights Public School
Elementary: PublicBeverley Acres Public School
Elementary: PublicÉcole secondaire Norval-Morrisseau
Secondary: PublicJean Vanier High School
Secondary: CatholicAlexander MacKenzie High School
Secondary: PublicRichmond Green Secondary School
Secondary: PublicRichmond Hill High School
Secondary: PublicBayview Secondary School
Secondary: Public-
Leno mills park
Richmond Hill ON 2km -
David Hamilton Park
124 Blackmore Ave (near Valleymede Drive), Richmond Hill ON L4B 2B1 3.89km -
Lake Wilcox Park
Sunset Beach Rd, Richmond Hill ON 6.91km
-
TD Bank Financial Group
10381 Bayview Ave (at Redstone Rd), Richmond Hill ON L4C 0R9 0.39km -
TD Bank Financial Group
1540 Elgin Mills Rd E, Richmond Hill ON L4S 0B2 2.04km -
Scotiabank
9665 Bayview Ave, Richmond Hill ON L4C 9V4 2.1km
- 4 bath
- 4 bed
- 2500 sqft
28 Mandel Crescent, Richmond Hill, Ontario • L4C 9Z1 • Devonsleigh
- 4 bath
- 4 bed
- 2500 sqft
120 Squire Drive, Richmond Hill, Ontario • L4S 1C8 • Devonsleigh

