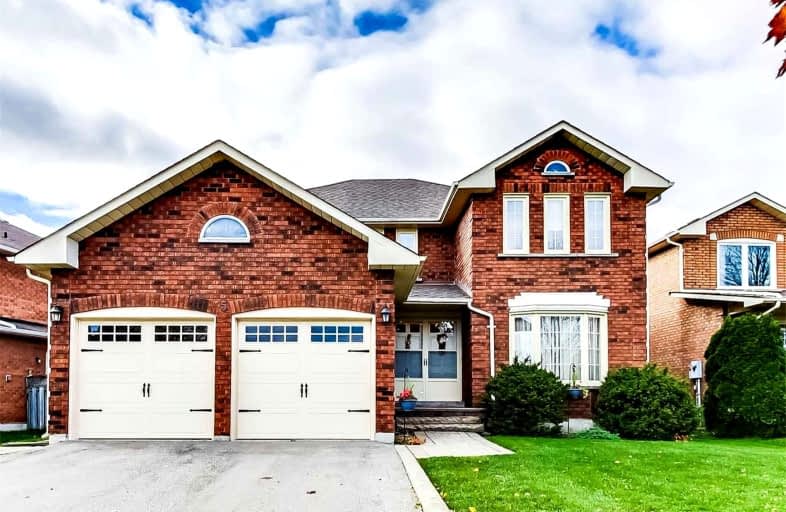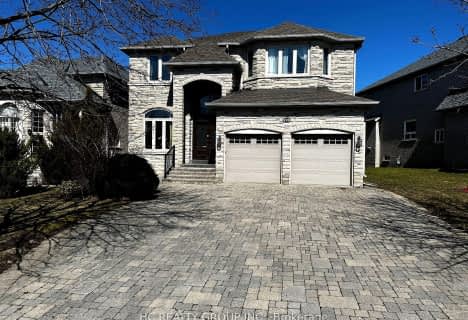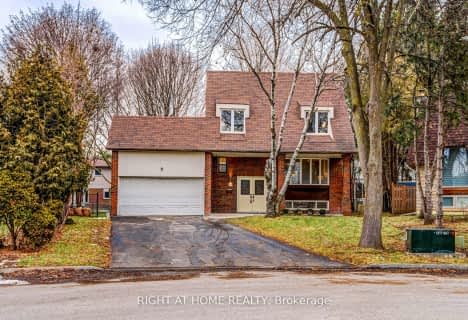
St Joseph Catholic Elementary School
Elementary: Catholic
2.22 km
Christ the King Catholic Elementary School
Elementary: Catholic
0.10 km
Adrienne Clarkson Public School
Elementary: Public
1.34 km
Silver Stream Public School
Elementary: Public
2.75 km
Doncrest Public School
Elementary: Public
0.52 km
Bayview Hill Elementary School
Elementary: Public
0.97 km
Thornlea Secondary School
Secondary: Public
3.19 km
Jean Vanier High School
Secondary: Catholic
3.67 km
St Augustine Catholic High School
Secondary: Catholic
3.59 km
Richmond Green Secondary School
Secondary: Public
5.07 km
St Robert Catholic High School
Secondary: Catholic
2.87 km
Bayview Secondary School
Secondary: Public
2.76 km
$
$1,688,000
- 4 bath
- 5 bed
- 2500 sqft
50 Willow Heights Boulevard, Markham, Ontario • L6C 2Z5 • Cachet
$
$1,588,000
- 4 bath
- 4 bed
- 2500 sqft
68 Nightstar Drive, Richmond Hill, Ontario • L4C 8H5 • Observatory
$
$1,989,000
- 6 bath
- 4 bed
- 3000 sqft
176 Alpine Crescent, Richmond Hill, Ontario • L4S 1W4 • Rouge Woods














