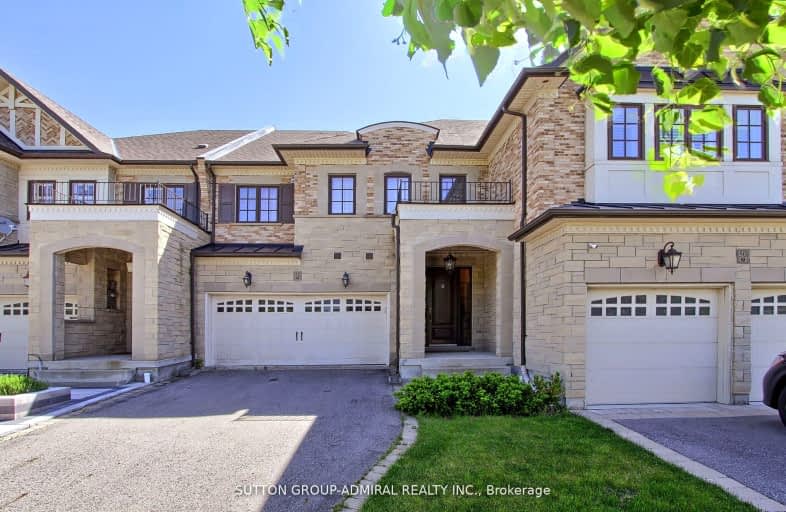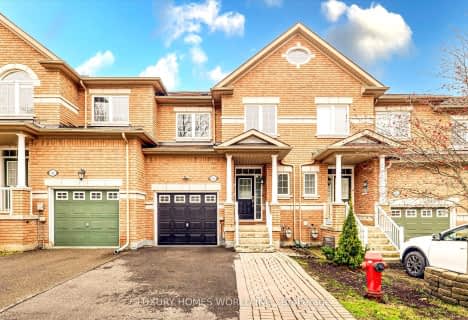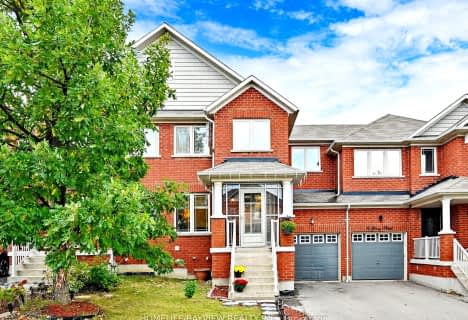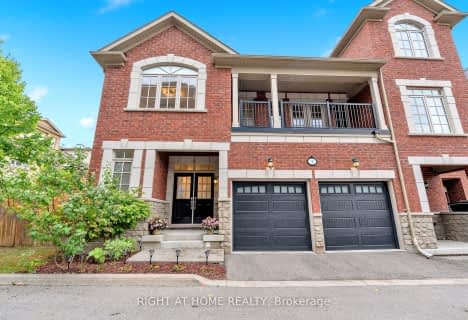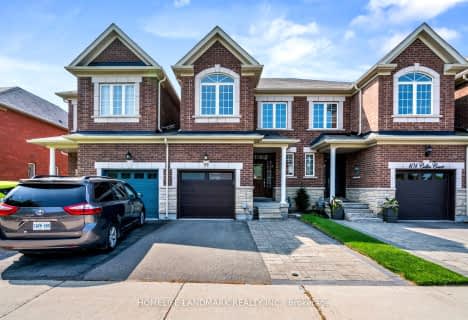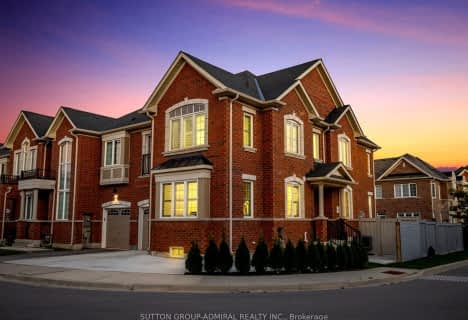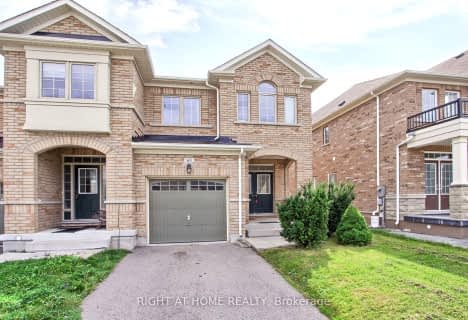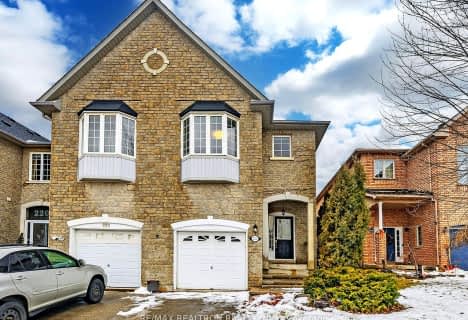Car-Dependent
- Most errands require a car.
Some Transit
- Most errands require a car.
Somewhat Bikeable
- Most errands require a car.

Father Henri J M Nouwen Catholic Elementary School
Elementary: CatholicSt Marguerite D'Youville Catholic Elementary School
Elementary: CatholicSilver Pines Public School
Elementary: PublicMoraine Hills Public School
Elementary: PublicTrillium Woods Public School
Elementary: PublicBeynon Fields Public School
Elementary: PublicACCESS Program
Secondary: PublicÉcole secondaire Norval-Morrisseau
Secondary: PublicAlexander MacKenzie High School
Secondary: PublicKing City Secondary School
Secondary: PublicRichmond Hill High School
Secondary: PublicSt Theresa of Lisieux Catholic High School
Secondary: Catholic-
Mill Pond Park
262 Mill St (at Trench St), Richmond Hill ON 3.27km -
Lake Wilcox Park
Sunset Beach Rd, Richmond Hill ON 6.14km -
Rosedale North Park
350 Atkinson Ave, Vaughan ON 9.75km
-
RBC Royal Bank
1420 Major MacKenzie Dr (at Dufferin St), Vaughan ON L6A 4H6 4.73km -
RBC Royal Bank
12935 Yonge St (at Sunset Beach Rd), Richmond Hill ON L4E 0G7 4.82km -
CIBC
9950 Dufferin St (at Major MacKenzie Dr. W.), Maple ON L6A 4K5 4.83km
- 4 bath
- 4 bed
- 2000 sqft
1 Pacific Rim Court, Richmond Hill, Ontario • L4E 0W8 • Jefferson
- 4 bath
- 3 bed
- 2000 sqft
78-8 Townwood Drive, Richmond Hill, Ontario • L4E 4Y3 • Jefferson
- 4 bath
- 4 bed
- 2000 sqft
63 Paper Mills Crescent, Richmond Hill, Ontario • L4E 0V4 • Jefferson
- 5 bath
- 4 bed
- 2000 sqft
66 Walter Sinclair Court, Richmond Hill, Ontario • L4E 0X1 • Jefferson
- 4 bath
- 3 bed
- 2000 sqft
117 Shirrick Drive, Richmond Hill, Ontario • L4E 0B7 • Jefferson
- 4 bath
- 3 bed
- 1500 sqft
175 Shirrick Drive, Richmond Hill, Ontario • L4E 0B8 • Jefferson
- 4 bath
- 3 bed
- 2000 sqft
224 Yorkland Street, Richmond Hill, Ontario • L4S 1A2 • Devonsleigh
