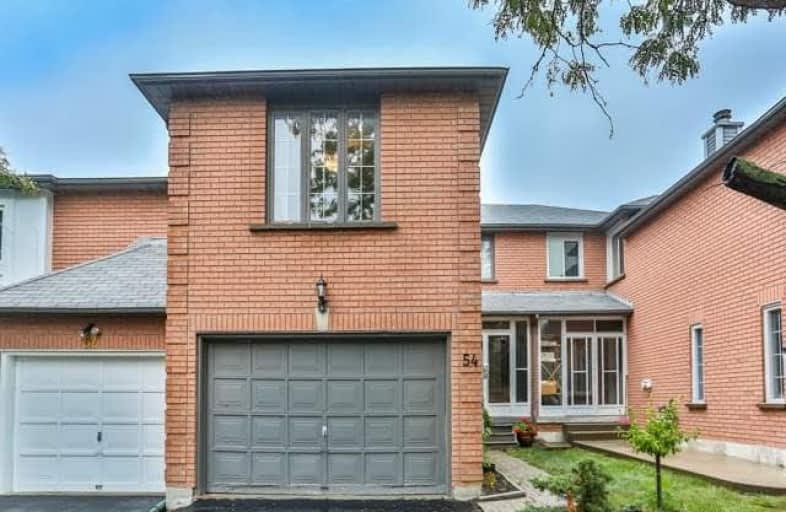Sold on Oct 05, 2018
Note: Property is not currently for sale or for rent.

-
Type: Att/Row/Twnhouse
-
Style: 2-Storey
-
Lot Size: 23.43 x 98 Feet
-
Age: No Data
-
Taxes: $4,349 per year
-
Days on Site: 9 Days
-
Added: Sep 07, 2019 (1 week on market)
-
Updated:
-
Last Checked: 3 months ago
-
MLS®#: N4259188
-
Listed By: Living realty inc., brokerage
Location! Location! Cozy 3 Bdrm Townhouse Located At Prime Richmond Hill Yonge16th Ave! Hw Flr Throughout! Good Size Bdrms Suitable For Growing Family! Kit & Backyard Are Updated In 2017! Modern Kit W/Eat-In Area! Beautiful Backyard Ready For Some Outdoor Fun! Fam Rm Provides Another Decent Space For Family Gathering! Open Concept Bsmt Awaiting For Your Enjoyment! Mins To Park, Public Transit, Restaurants, Schools, Hwys, Shopping Etc! Do Not Miss This Beauty!
Extras
Fridge, Range Hood (2017), Stove (2017), Dishwasher, Washer (2018) And Dryer, Furnace (2015), All Elfs And Window Coverings!
Property Details
Facts for 54 Berwick Crescent, Richmond Hill
Status
Days on Market: 9
Last Status: Sold
Sold Date: Oct 05, 2018
Closed Date: Dec 28, 2018
Expiry Date: Dec 26, 2018
Sold Price: $775,000
Unavailable Date: Oct 05, 2018
Input Date: Sep 26, 2018
Property
Status: Sale
Property Type: Att/Row/Twnhouse
Style: 2-Storey
Area: Richmond Hill
Community: Observatory
Availability Date: 60 Days Tbd
Inside
Bedrooms: 3
Bathrooms: 4
Kitchens: 1
Rooms: 7
Den/Family Room: Yes
Air Conditioning: Central Air
Fireplace: Yes
Washrooms: 4
Building
Basement: Finished
Heat Type: Forced Air
Heat Source: Gas
Exterior: Brick
Water Supply: Municipal
Special Designation: Unknown
Parking
Driveway: Private
Garage Spaces: 1
Garage Type: Attached
Covered Parking Spaces: 1
Total Parking Spaces: 2
Fees
Tax Year: 2018
Tax Legal Description: Plan 65M2847 Pt Blk 139 Rs65R 15736 Parts4
Taxes: $4,349
Highlights
Feature: Park
Feature: School
Feature: School Bus Route
Land
Cross Street: Yonge/ 16th Ave
Municipality District: Richmond Hill
Fronting On: West
Pool: None
Sewer: Sewers
Lot Depth: 98 Feet
Lot Frontage: 23.43 Feet
Rooms
Room details for 54 Berwick Crescent, Richmond Hill
| Type | Dimensions | Description |
|---|---|---|
| Living Ground | 3.31 x 5.72 | Hardwood Floor, Pot Lights |
| Dining Ground | 3.31 x 5.72 | Hardwood Floor, Pot Lights |
| Kitchen Ground | 2.36 x 5.66 | Ceramic Floor, Eat-In Kitchen, Custom Counter |
| Family 2nd | 3.00 x 4.70 | Fireplace, Window, Hardwood Floor |
| Master 2nd | 3.00 x 4.09 | Hardwood Floor, W/I Closet, 2 Pc Ensuite |
| 2nd Br 2nd | 2.92 x 3.00 | Hardwood Floor, Closet |
| 3rd Br 2nd | 2.62 x 2.72 | Hardwood Floor, Closet |
| Rec Bsmt | 3.00 x 8.00 | Laminate, Pot Lights |
| XXXXXXXX | XXX XX, XXXX |
XXXX XXX XXXX |
$XXX,XXX |
| XXX XX, XXXX |
XXXXXX XXX XXXX |
$XXX,XXX |
| XXXXXXXX XXXX | XXX XX, XXXX | $775,000 XXX XXXX |
| XXXXXXXX XXXXXX | XXX XX, XXXX | $778,000 XXX XXXX |

Ross Doan Public School
Elementary: PublicSt Joseph Catholic Elementary School
Elementary: CatholicSt John Paul II Catholic Elementary School
Elementary: CatholicSixteenth Avenue Public School
Elementary: PublicCharles Howitt Public School
Elementary: PublicRed Maple Public School
Elementary: PublicÉcole secondaire Norval-Morrisseau
Secondary: PublicThornlea Secondary School
Secondary: PublicJean Vanier High School
Secondary: CatholicAlexander MacKenzie High School
Secondary: PublicLangstaff Secondary School
Secondary: PublicBayview Secondary School
Secondary: Public

