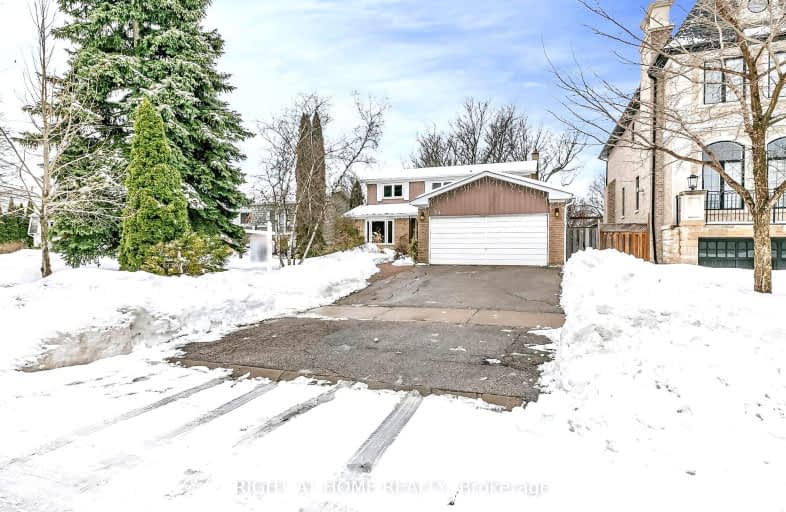Somewhat Walkable
- Some errands can be accomplished on foot.
Some Transit
- Most errands require a car.
Somewhat Bikeable
- Most errands require a car.

St Anne Catholic Elementary School
Elementary: CatholicRoss Doan Public School
Elementary: PublicSt Charles Garnier Catholic Elementary School
Elementary: CatholicRoselawn Public School
Elementary: PublicCharles Howitt Public School
Elementary: PublicAnne Frank Public School
Elementary: PublicÉcole secondaire Norval-Morrisseau
Secondary: PublicAlexander MacKenzie High School
Secondary: PublicLangstaff Secondary School
Secondary: PublicWestmount Collegiate Institute
Secondary: PublicStephen Lewis Secondary School
Secondary: PublicSt Theresa of Lisieux Catholic High School
Secondary: Catholic-
David Hamilton Park
124 Blackmore Ave (near Valleymede Drive), Richmond Hill ON L4B 2B1 4.41km -
Pamona Valley Tennis Club
Markham ON 5.25km -
Leno mills park
Richmond Hill ON 5.82km
-
TD Bank Financial Group
9200 Bathurst St (at Rutherford Rd), Thornhill ON L4J 8W1 1.06km -
CIBC
8825 Yonge St (South Hill Shopping Centre), Richmond Hill ON L4C 6Z1 1.54km -
TD Bank Financial Group
10395 Yonge St (at Crosby Ave), Richmond Hill ON L4C 3C2 3.27km
- 4 bath
- 5 bed
- 2500 sqft
19 Estoril Street, Richmond Hill, Ontario • L4C 0B9 • Observatory
- 4 bath
- 3 bed
- 2000 sqft
34 Mccallum Drive, Richmond Hill, Ontario • L4C 7S9 • North Richvale
- 5 bath
- 4 bed
- 2500 sqft
174 Santa Amato Crescent, Vaughan, Ontario • L4J 0E7 • Patterson
- 4 bath
- 4 bed
- 2000 sqft
72 Sir Sanford Fleming Way, Vaughan, Ontario • L6A 0T3 • Patterson





















