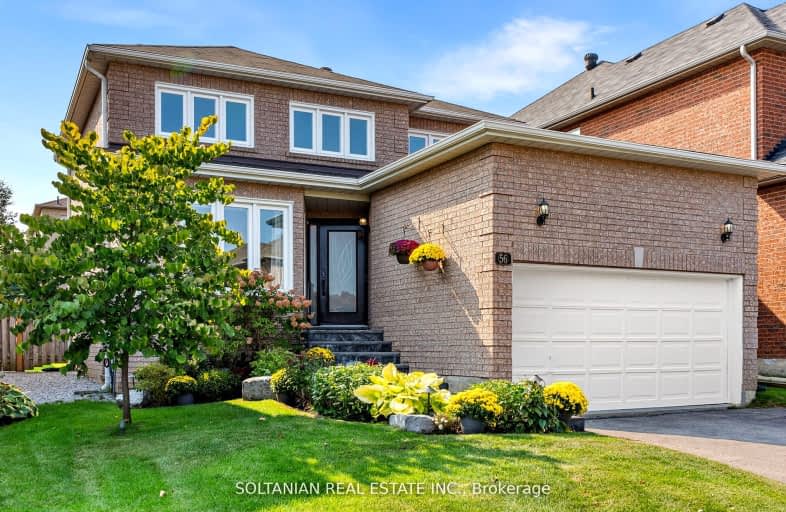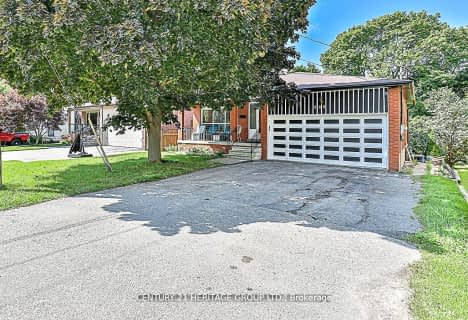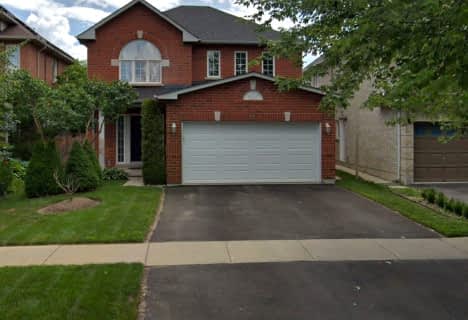Car-Dependent
- Most errands require a car.
Some Transit
- Most errands require a car.
Somewhat Bikeable
- Most errands require a car.

Father Henri J M Nouwen Catholic Elementary School
Elementary: CatholicSt Marguerite D'Youville Catholic Elementary School
Elementary: CatholicSilver Pines Public School
Elementary: PublicMoraine Hills Public School
Elementary: PublicTrillium Woods Public School
Elementary: PublicBeynon Fields Public School
Elementary: PublicACCESS Program
Secondary: PublicÉcole secondaire Norval-Morrisseau
Secondary: PublicJean Vanier High School
Secondary: CatholicAlexander MacKenzie High School
Secondary: PublicRichmond Hill High School
Secondary: PublicSt Theresa of Lisieux Catholic High School
Secondary: Catholic-
Longo's Richmond Hill
10860 Yonge Street, Richmond Hill 2.04km -
Super Shiraz
10720 Yonge Street, Richmond Hill 2.31km -
Shalimar Garden
10737 Yonge Street, Richmond Hill 2.35km
-
LCBO
10375 Yonge Street North, Richmond Hill 3.05km -
LCBO
12300 Yonge Street, Richmond Hill 3.54km -
The Brew Kettle
10 Newkirk Road Unit 10, Richmond Hill 4.13km
-
What A Bagel
10815 Bathurst Street, Richmond Hill 1.42km -
Mitsui Sushi
10815 Bathurst Street, Richmond Hill 1.5km -
Gala Grill
10815 Bathurst Street Unit 20, Richmond Hill 1.52km
-
Mitsui Sushi
10815 Bathurst Street, Richmond Hill 1.5km -
Bubble Tea
Canada 1.51km -
Tim Hortons
10700 Bathurst Street, Maple 1.65km
-
RBC Royal Bank
11000 Yonge Street, Richmond Hill 1.95km -
Scotiabank
10850 Yonge Street, Richmond Hill 2.16km -
BMO Bank of Montreal
11680 Yonge Street, Richmond Hill 2.23km
-
Petro-Canada
10749 Bathurst Street, Richmond Hill 1.61km -
Shell
10700 Bathurst Street, Maple 1.65km -
Petrol canada
Yonge Street, Richmond Hill 1.94km
-
Tree of Life Yoga and Wellness
10815 Bathurst Street Unit 11, Richmond Hill 1.44km -
F45 Training Richmond Hill Central
10815 Bathurst Street, Richmond Hill 1.47km -
Tree of Life Yoga & Wellness
10815 Bathurst Street, Richmond Hill 1.48km
-
Wyldwood Gardens
Richmond Hill 0.26km -
Trans Richmond Trail
Richmond Hill 0.32km -
William Harrison Park
170 Colesbrook Road, Richmond Hill 0.82km
-
Little Free Library
Richmond Hill 3.16km -
Central Library (Richmond Hill Public Library)
1 Atkinson Street, Richmond Hill 3.9km
-
Richpoint Medical Centre
10815 Yonge Street, Richmond Hill 2.28km -
dr 儿医
10720 Yonge Street, Richmond Hill 2.3km -
Richmond Hill Physiotherapy and Sport Rehab
11685 Yonge Street, Richmond Hill 2.33km
-
Dr. Ishaan Arora - Family Physician
10815 Bathurst Street Unit 23 & 24, Richmond Hill 1.47km -
Pharmasante
23-10815 Bathurst Street, Richmond Hill 1.5km -
Remedy'sRx - Tower Hill pharmacy
380 Tower Hill Road, Richmond Hill 1.77km
-
Upper Yonge Place
10909 Yonge Street, Richmond Hill 2.24km -
TOWER PLAZA
114-150 Tower Hill Road, Richmond Hill 2.27km -
Tower Plaza
Richmond Hill 2.3km
-
Imagine Cinemas Elgin Mills
10909 Yonge Street Unit #33, Upper Yonge Place, Lower Level, Yonge Street, Richmond Hill 2.35km -
Swing Shift Adult Video
10084 Yonge Street, Richmond Hill 3.68km
-
Ff
Richmond Hill 1.94km -
Mexican Amigos
10720 Yonge Street, Richmond Hill 2.29km -
Yaz Lounge
10737 Yonge Street, Richmond Hill 2.37km
- 5 bath
- 4 bed
- 2500 sqft
133 Aikenhead Avenue, Richmond Hill, Ontario • L4S 0C6 • Westbrook
- 5 bath
- 4 bed
- 3500 sqft
25 Serano Crescent, Richmond Hill, Ontario • L4E 0R8 • Jefferson
- 2 bath
- 4 bed
- 1500 sqft
289 Richmond Street, Richmond Hill, Ontario • L4C 3Z2 • Mill Pond
- 4 bath
- 4 bed
- 2000 sqft
21 Overhold Crescent, Richmond Hill, Ontario • L4E 0L9 • Jefferson
- 5 bath
- 5 bed
- 3500 sqft
59 Misty Well Drive, Richmond Hill, Ontario • L4E 4J6 • Jefferson
- 5 bath
- 5 bed
- 3000 sqft
17 Magdalan Crescent, Richmond Hill, Ontario • L4E 0W4 • Jefferson
- 5 bath
- 4 bed
- 2500 sqft
62 Langhorst Crescent, Richmond Hill, Ontario • L4E 0A8 • Jefferson
- 3 bath
- 4 bed
- 2000 sqft
56 Overhold Crescent, Richmond Hill, Ontario • L4E 0L9 • Jefferson













