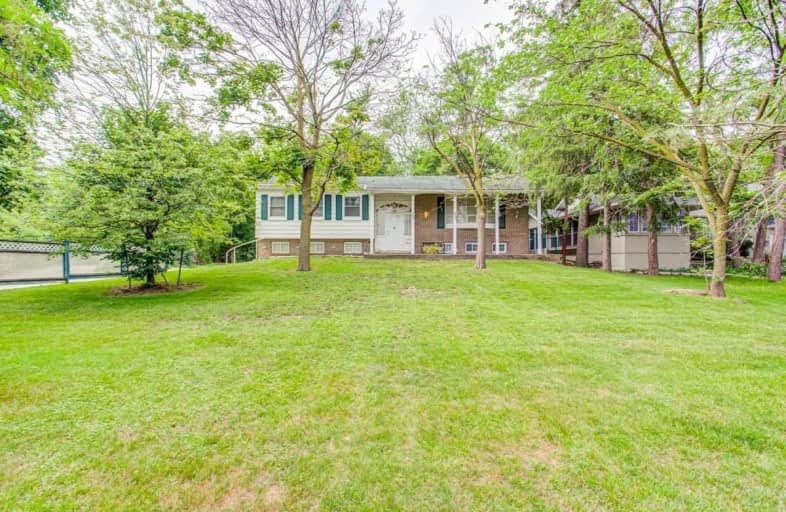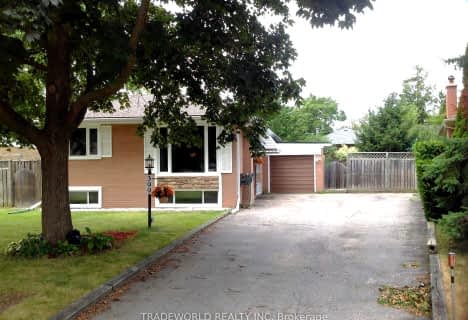
École élémentaire Norval-Morrisseau
Elementary: PublicO M MacKillop Public School
Elementary: PublicSt Anne Catholic Elementary School
Elementary: CatholicRoss Doan Public School
Elementary: PublicSt Mary Immaculate Catholic Elementary School
Elementary: CatholicWalter Scott Public School
Elementary: PublicÉcole secondaire Norval-Morrisseau
Secondary: PublicJean Vanier High School
Secondary: CatholicAlexander MacKenzie High School
Secondary: PublicLangstaff Secondary School
Secondary: PublicRichmond Hill High School
Secondary: PublicBayview Secondary School
Secondary: Public- 3 bath
- 3 bed
- 2500 sqft
81 Centre Street East, Richmond Hill, Ontario • L4C 1A3 • Crosby
- 4 bath
- 4 bed
- 2000 sqft
19 Protostar Avenue, Richmond Hill, Ontario • L4C 4Z2 • Observatory
- 4 bath
- 3 bed
- 2000 sqft
110 White Spruce Crescent, Vaughan, Ontario • L6A 4B7 • Patterson
- — bath
- — bed
- — sqft
60 Peninsula Crescent, Richmond Hill, Ontario • L4S 1V1 • Rouge Woods














