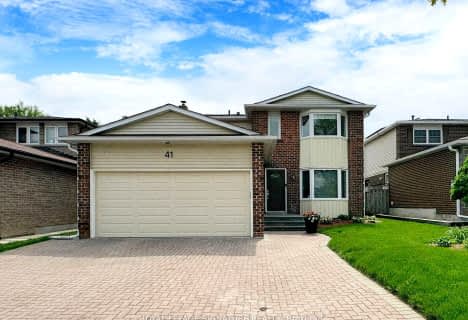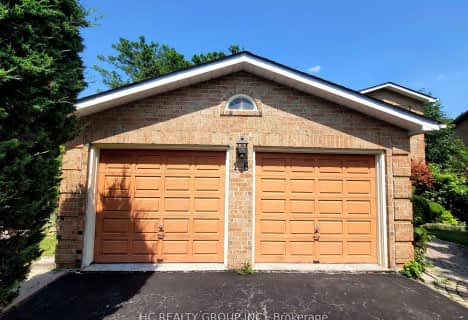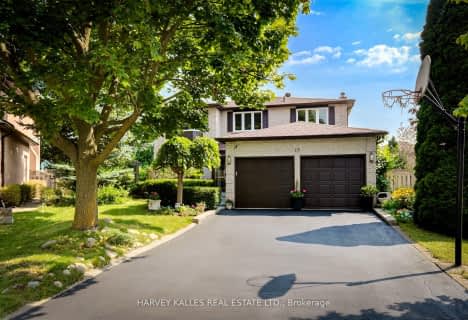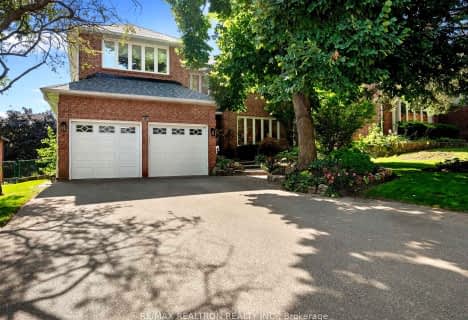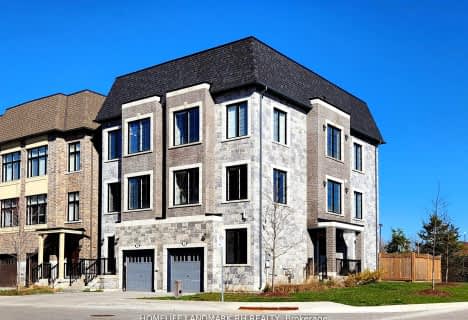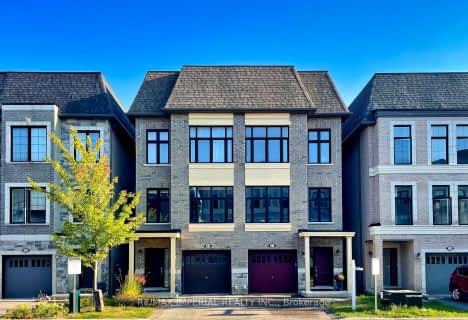Very Walkable
- Most errands can be accomplished on foot.
Good Transit
- Some errands can be accomplished by public transportation.
Bikeable
- Some errands can be accomplished on bike.

St John Paul II Catholic Elementary School
Elementary: CatholicSixteenth Avenue Public School
Elementary: PublicRed Maple Public School
Elementary: PublicAdrienne Clarkson Public School
Elementary: PublicDoncrest Public School
Elementary: PublicBayview Hill Elementary School
Elementary: PublicThornlea Secondary School
Secondary: PublicJean Vanier High School
Secondary: CatholicLangstaff Secondary School
Secondary: PublicThornhill Secondary School
Secondary: PublicSt Robert Catholic High School
Secondary: CatholicBayview Secondary School
Secondary: Public-
Pamona Valley Tennis Club
Markham ON 3.23km -
Rosedale North Park
350 Atkinson Ave, Vaughan ON 4.38km -
Mill Pond Park
262 Mill St (at Trench St), Richmond Hill ON 4.48km
-
CIBC
8825 Yonge St (South Hill Shopping Centre), Richmond Hill ON L4C 6Z1 1.96km -
TD Bank Financial Group
220 Commerce Valley Dr W, Markham ON L3T 0A8 2.17km -
BMO Bank of Montreal
550 Hwy 7 E (in Times Square), Richmond Hill ON L4B 3Z4 2.29km
- 4 bath
- 4 bed
- 2000 sqft
16 Lindemann Street, Markham, Ontario • L3T 5M8 • Aileen-Willowbrook
- 5 bath
- 4 bed
- 3000 sqft
132 Kersey Crescent, Richmond Hill, Ontario • L4C 5V8 • North Richvale
- 4 bath
- 4 bed
- 2500 sqft
40 Marchwood Crescent, Richmond Hill, Ontario • L4C 8M5 • Harding

