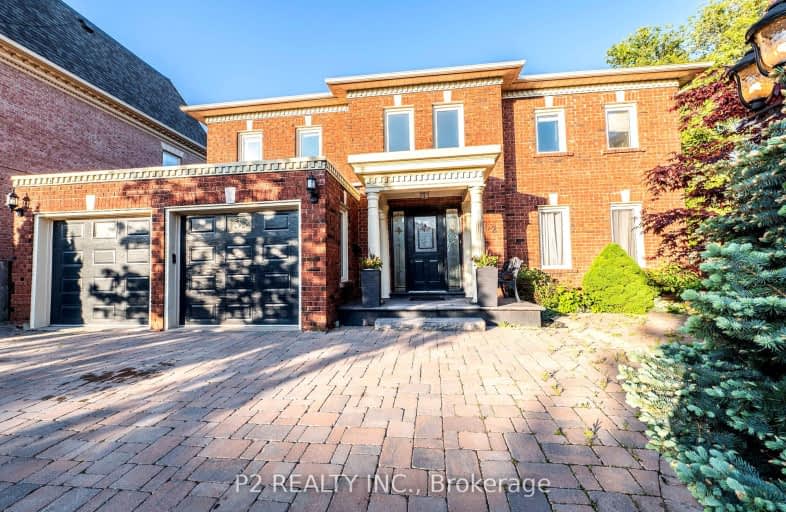Car-Dependent
- Almost all errands require a car.
Some Transit
- Most errands require a car.
Somewhat Bikeable
- Most errands require a car.

École élémentaire Norval-Morrisseau
Elementary: PublicO M MacKillop Public School
Elementary: PublicSt Anne Catholic Elementary School
Elementary: CatholicSt Mary Immaculate Catholic Elementary School
Elementary: CatholicPleasantville Public School
Elementary: PublicSilver Pines Public School
Elementary: PublicÉcole secondaire Norval-Morrisseau
Secondary: PublicJean Vanier High School
Secondary: CatholicAlexander MacKenzie High School
Secondary: PublicRichmond Hill High School
Secondary: PublicSt Theresa of Lisieux Catholic High School
Secondary: CatholicBayview Secondary School
Secondary: Public-
AllStar Wings & Ribs
10520 Yonge Street, Richmond Hill, ON L4C 3C9 0.97km -
Bar and Grill St Louis Wings and Ribs
10620 Yonge Street, Unit 16, Richmond Hill, ON L4C 3C8 1.06km -
Mandala Cafe & Lounge
10670 Yonge Street, Richmond Hill, ON L4C 0C7 1.16km
-
Covernotes Coffee House
10268 Yonge Street, Richmond Hill, ON L4C 3B3 1.05km -
Tim Hortons
10 Trench St, Richmond Hill, ON L4C 4Z3 1.12km -
Mandala Cafe & Lounge
10670 Yonge Street, Richmond Hill, ON L4C 0C7 1.16km
-
Shoppers Drug Mart
10620 Yonge St, Richmond Hill, ON L4C 0C7 1.04km -
Health Plus Pharmacy
10 Trench Street, Richmond Hill, ON L4C 4Z3 1.12km -
Upper Yonge Pharmacy Rx Pharmachoice
10909 Yonge Street, Unit 57, Richmond Hill, ON L4C 3E3 1.68km
-
Rayhan Kabob
30 Levendale Road, Richmond Hill, ON L4C 3C7 0.86km -
Pizza Nova
18 Levendale Rd, Richmond Hill, ON L4C 4H2 0.88km -
In N Out Pita
10520 Yonge Street, Unit 38B, Richmond Hill, ON L4C 3C7 0.95km
-
Hillcrest Mall
9350 Yonge Street, Richmond Hill, ON L4C 5G2 3.1km -
Village Gate
9665 Avenue Bayview, Richmond Hill, ON L4C 9V4 3.44km -
Richlane Mall
9425 Leslie Street, Richmond Hill, ON L4B 3N7 5.43km
-
Healthy Planet Richmond Hill
10520 Yonge Street, Unit 32, Richmond Hill, ON L4C 3C7 0.93km -
Heeva Fine Foods
10454 Yonge Street, Richmond Hill, ON L4C 3C4 0.95km -
Bismillah Grocers
10288 Yonge Street, Richmond Hill, ON L4C 3B8 1.02km
-
Lcbo
10375 Yonge Street, Richmond Hill, ON L4C 3C2 1.06km -
LCBO
9970 Dufferin Street, Vaughan, ON L6A 4K1 3.74km -
The Beer Store
8825 Yonge Street, Richmond Hill, ON L4C 6Z1 4.48km
-
Esso
10579 Yonge Street, Richmond Hill, ON L4C 3C5 1.12km -
Shell Select
10700 Bathurst Street, Maple, ON L6A 4B6 1.33km -
Twin Hills Ford Lincoln Limited
10801 Yonge Street, Richmond Hill, ON L4C 3E3 1.46km
-
Elgin Mills Theatre
10909 Yonge Street, Richmond Hill, ON L4C 3E3 1.72km -
Imagine Cinemas
10909 Yonge Street, Unit 33, Richmond Hill, ON L4C 3E3 1.8km -
SilverCity Richmond Hill
8725 Yonge Street, Richmond Hill, ON L4C 6Z1 4.84km
-
Richmond Hill Public Library - Central Library
1 Atkinson Street, Richmond Hill, ON L4C 0H5 1.51km -
Richmond Hill Public Library-Richvale Library
40 Pearson Avenue, Richmond Hill, ON L4C 6V5 4.08km -
Richmond Hill Public Library - Richmond Green
1 William F Bell Parkway, Richmond Hill, ON L4S 1N2 5.04km
-
Mackenzie Health
10 Trench Street, Richmond Hill, ON L4C 4Z3 1.12km -
Shouldice Hospital
7750 Bayview Avenue, Thornhill, ON L3T 4A3 7.63km -
Cortellucci Vaughan Hospital
3200 Major MacKenzie Drive W, Vaughan, ON L6A 4Z3 7.82km
-
Redstone Park
Richmond Hill ON 3.13km -
Dr. James Langstaff Park
155 Red Maple Rd, Richmond Hill ON L4B 4P9 4.65km -
Mcnaughton Soccer
ON 5.54km
-
Scotiabank
10355 Yonge St (btwn Elgin Mills Rd & Canyon Hill Ave), Richmond Hill ON L4C 3C1 1.5km -
TD Bank Financial Group
1370 Major MacKenzie Dr (at Benson Dr.), Maple ON L6A 4H6 3.21km -
CIBC
9950 Dufferin St (at Major MacKenzie Dr. W.), Maple ON L6A 4K5 3.66km
- 5 bath
- 5 bed
- 3000 sqft
21 Gaby Court, Richmond Hill, Ontario • L4C 8X1 • North Richvale
- 6 bath
- 5 bed
- 3500 sqft
149 Milky Way Drive, Richmond Hill, Ontario • L4C 4Y3 • Observatory
- 5 bath
- 5 bed
- 3500 sqft
59 Oatlands Crescent, Richmond Hill, Ontario • L4C 9P2 • Mill Pond
- 5 bath
- 5 bed
- 3000 sqft
87 Current Drive, Richmond Hill, Ontario • L4S 0M7 • Rural Richmond Hill














