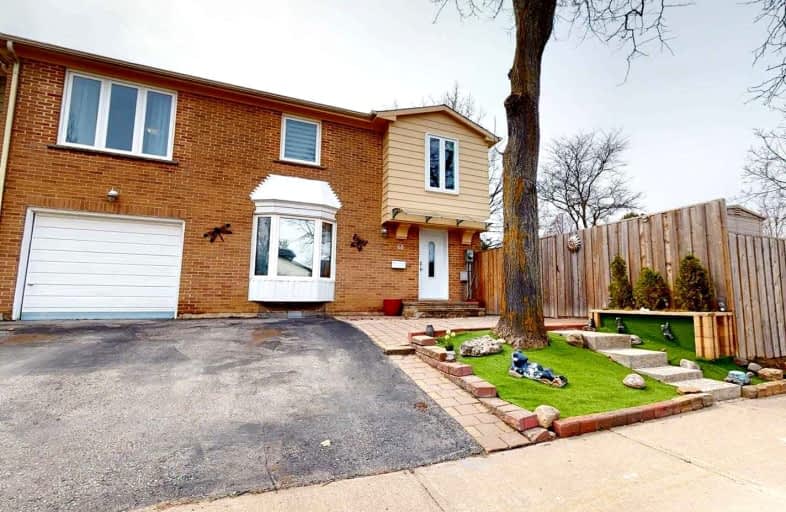
Car-Dependent
- Most errands require a car.
Some Transit
- Most errands require a car.
Bikeable
- Some errands can be accomplished on bike.

St Anne Catholic Elementary School
Elementary: CatholicRoss Doan Public School
Elementary: PublicSt Charles Garnier Catholic Elementary School
Elementary: CatholicRoselawn Public School
Elementary: PublicCharles Howitt Public School
Elementary: PublicAnne Frank Public School
Elementary: PublicÉcole secondaire Norval-Morrisseau
Secondary: PublicAlexander MacKenzie High School
Secondary: PublicLangstaff Secondary School
Secondary: PublicWestmount Collegiate Institute
Secondary: PublicStephen Lewis Secondary School
Secondary: PublicBayview Secondary School
Secondary: Public-
The Shish Lounge & Cafe
9218 Yonge Street, Richmond Hill, ON L4C 7A2 1.1km -
King Henry's Arms
9301 Yonge Street, Richmond Hill, ON L4C 1V4 1.21km -
Wild Wing
9580 Yonge Street, Richmond Hill, ON L4C 1V6 1.32km
-
Starbucks
9350 Yonge Street, Richmond Hill, ON L4C 5G2 0.95km -
Chatime - Richmond Hill
9350 Yonge Street, Richmond Hill, ON L4C 5G2 0.96km -
Tim Hortons
9350 Yonge Street, Hillcrest mall, Richmond Hill, ON L4C 5T2 0.97km
-
Hayyan Healthcare
9301 Bathurst Street, Suite 8, Richmond Hill, ON L4C 9S2 0.95km -
Shoppers Drug Mart
9306 Bathurst Street, Building 1, Unit A, Vaughan, ON L6A 4N7 1.06km -
Grand Genesis Health
9080 Yonge Street, Level 2, unit 12, Richmond Hill, ON L4C 0Y7 1.3km
-
Domino's Pizza
361 Carrville Rd, Richmond Hill, ON L4C 6E4 0.32km -
Akane Sushi Express
361 Carrville Road, Unit 7A, Richmond Hill, ON L4C 6E4 0.32km -
Jimmy The Greek
Hillcrest Mall, 9350 Yonge Street, Richmond Hill, ON L4C 5E4 0.8km
-
Hillcrest Mall
9350 Yonge Street, Richmond Hill, ON L4C 5G2 0.96km -
Village Gate
9665 Avenue Bayview, Richmond Hill, ON L4C 9V4 3.29km -
SmartCentres - Thornhill
700 Centre Street, Thornhill, ON L4V 0A7 4.57km
-
Aladdin Middle Eastern Market
9301 Bathurst Street, Richmond Hill, ON L4C 9W3 0.95km -
Sahara Market
9301 Bathurst Street, Regional Municipality of York, ON L4C 9S2 0.95km -
Longos
9306 Bathurst Street, Vaughan, ON L6A 4N9 1.06km
-
LCBO
8783 Yonge Street, Richmond Hill, ON L4C 6Z1 1.79km -
The Beer Store
8825 Yonge Street, Richmond Hill, ON L4C 6Z1 1.71km -
Lcbo
10375 Yonge Street, Richmond Hill, ON L4C 3C2 3.3km
-
Petro-Canada
9550 Yonge Street, Richmond Hill, ON L4C 1V6 1.34km -
Yonge & May Esso
9700 Yonge Street, Richmond Hill, ON L4C 1V8 1.54km -
Petro Canada
1081 Rutherford Road, Vaughan, ON L4J 9C2 1.96km
-
SilverCity Richmond Hill
8725 Yonge Street, Richmond Hill, ON L4C 6Z1 2.09km -
Famous Players
8725 Yonge Street, Richmond Hill, ON L4C 6Z1 2.09km -
Imagine Cinemas
10909 Yonge Street, Unit 33, Richmond Hill, ON L4C 3E3 4.64km
-
Richmond Hill Public Library-Richvale Library
40 Pearson Avenue, Richmond Hill, ON L4C 6V5 1.11km -
Richmond Hill Public Library - Central Library
1 Atkinson Street, Richmond Hill, ON L4C 0H5 2.13km -
Pleasant Ridge Library
300 Pleasant Ridge Avenue, Thornhill, ON L4J 9B3 3.13km
-
Mackenzie Health
10 Trench Street, Richmond Hill, ON L4C 4Z3 2.01km -
Shouldice Hospital
7750 Bayview Avenue, Thornhill, ON L3T 4A3 4.91km -
Hayyan Healthcare
9301 Bathurst Street, Suite 8, Richmond Hill, ON L4C 9S2 0.95km
-
Carville Mill Park
Vaughan ON 2.27km -
Mill Pond Park
262 Mill St (at Trench St), Richmond Hill ON 2.64km -
Leno mills park
Richmond Hill ON 5.78km
-
TD Bank Financial Group
1370 Major MacKenzie Dr (at Benson Dr.), Maple ON L6A 4H6 3.09km -
RBC Royal Bank
365 High Tech Rd (at Bayview Ave.), Richmond Hill ON L4B 4V9 3.15km -
BMO Bank of Montreal
1621 Rutherford Rd, Vaughan ON L4K 0C6 3.2km


