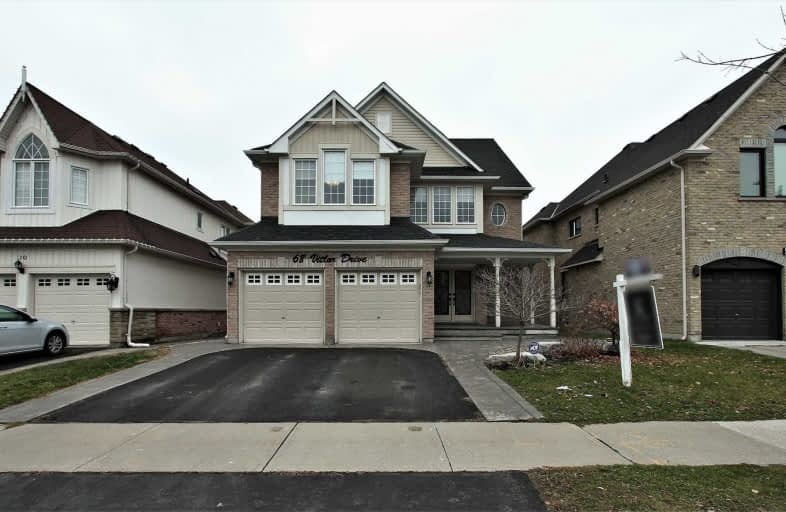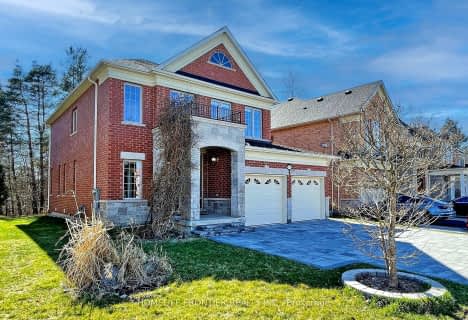
ÉIC Renaissance
Elementary: CatholicWindham Ridge Public School
Elementary: PublicKettle Lakes Public School
Elementary: PublicFather Frederick McGinn Catholic Elementary School
Elementary: CatholicOak Ridges Public School
Elementary: PublicOur Lady of Hope Catholic Elementary School
Elementary: CatholicACCESS Program
Secondary: PublicÉSC Renaissance
Secondary: CatholicDr G W Williams Secondary School
Secondary: PublicKing City Secondary School
Secondary: PublicCardinal Carter Catholic Secondary School
Secondary: CatholicSt Theresa of Lisieux Catholic High School
Secondary: Catholic- 4 bath
- 4 bed
- 2000 sqft
108 Littleside Street, Richmond Hill, Ontario • L4E 3V7 • Oak Ridges
- 5 bath
- 4 bed
- 2500 sqft
97 Meadowsweet Lane, Richmond Hill, Ontario • L4E 1B9 • Oak Ridges Lake Wilcox
- 5 bath
- 4 bed
- 2500 sqft
36 Newbridge Avenue North, Richmond Hill, Ontario • L4E 3Z9 • Oak Ridges
- 4 bath
- 4 bed
- 2000 sqft
34 Deerwood Crescent, Richmond Hill, Ontario • L4E 4B5 • Oak Ridges
- 5 bath
- 4 bed
- 2500 sqft
31 Kellogg Crescent, Richmond Hill, Ontario • L4E 0K5 • Oak Ridges
- 4 bath
- 4 bed
- 3500 sqft
30C Maple Grove Avenue, Richmond Hill, Ontario • L4E 2T8 • Oak Ridges
- 4 bath
- 4 bed
- 2500 sqft
18 Laurier Avenue, Richmond Hill, Ontario • L4E 2Z5 • Oak Ridges
- 4 bath
- 4 bed
83 Old Colony Road, Richmond Hill, Ontario • L4E 3X2 • Oak Ridges Lake Wilcox














