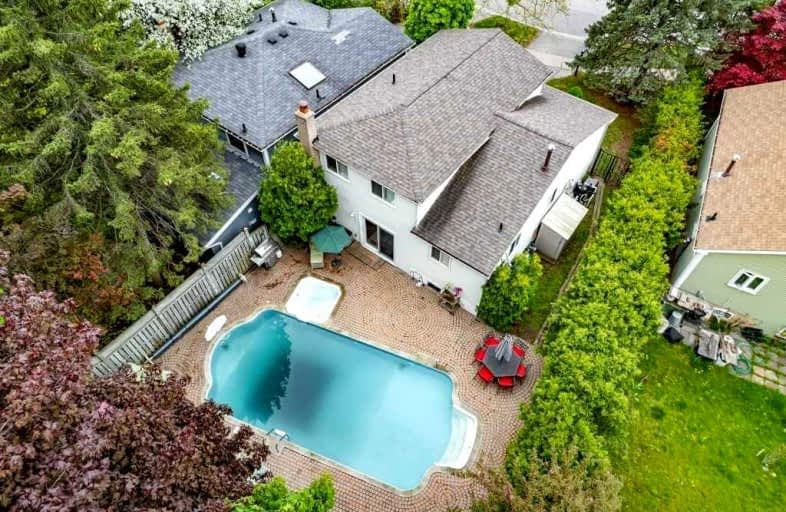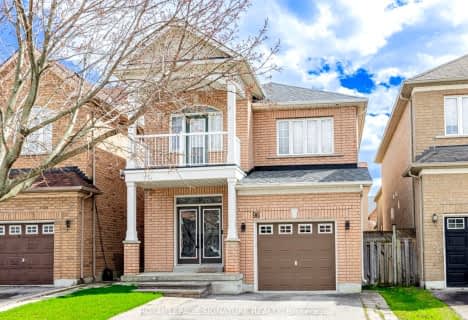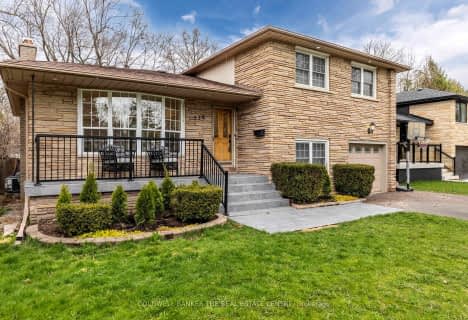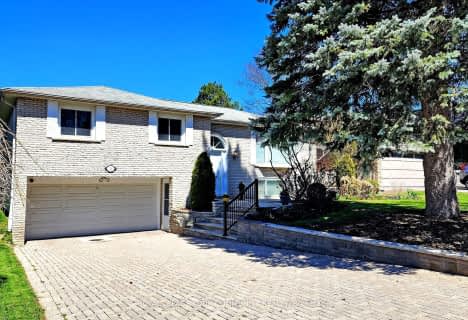
St Anne Catholic Elementary School
Elementary: Catholic
1.69 km
Ross Doan Public School
Elementary: Public
0.69 km
St Charles Garnier Catholic Elementary School
Elementary: Catholic
0.48 km
Roselawn Public School
Elementary: Public
0.47 km
St John Paul II Catholic Elementary School
Elementary: Catholic
1.56 km
Charles Howitt Public School
Elementary: Public
0.95 km
École secondaire Norval-Morrisseau
Secondary: Public
2.85 km
Alexander MacKenzie High School
Secondary: Public
2.04 km
Langstaff Secondary School
Secondary: Public
1.50 km
Westmount Collegiate Institute
Secondary: Public
4.13 km
Stephen Lewis Secondary School
Secondary: Public
3.27 km
Bayview Secondary School
Secondary: Public
3.58 km
$
$1,588,000
- 4 bath
- 4 bed
- 2500 sqft
68 Nightstar Drive, Richmond Hill, Ontario • L4C 8H5 • Observatory
$
$1,399,000
- 2 bath
- 5 bed
- 1500 sqft
215 Rosemar Gardens, Richmond Hill, Ontario • L4C 3Z8 • Mill Pond













