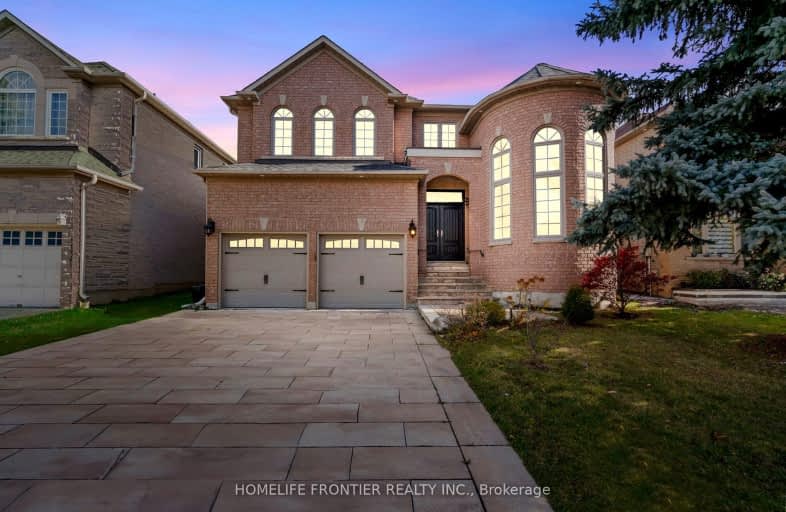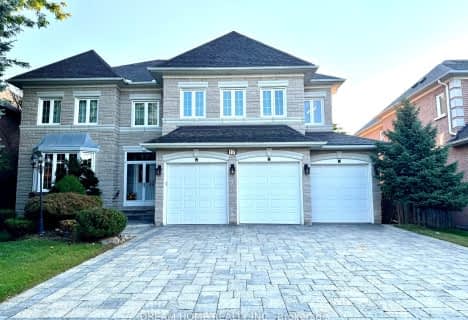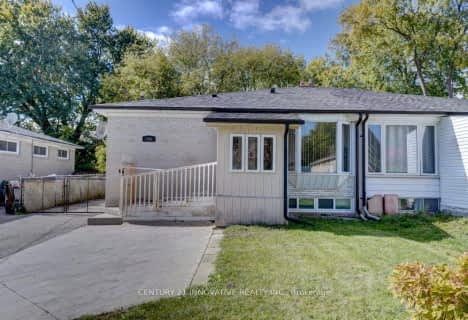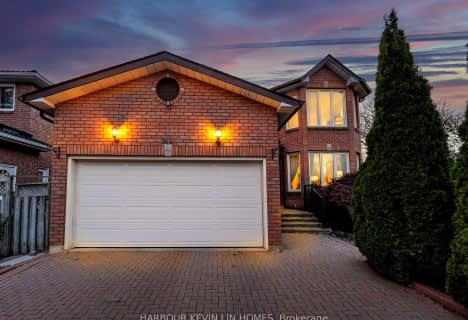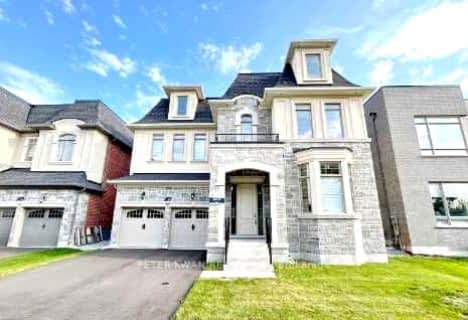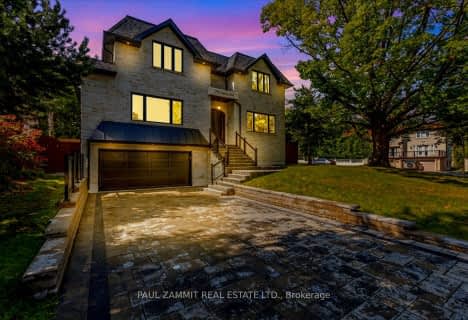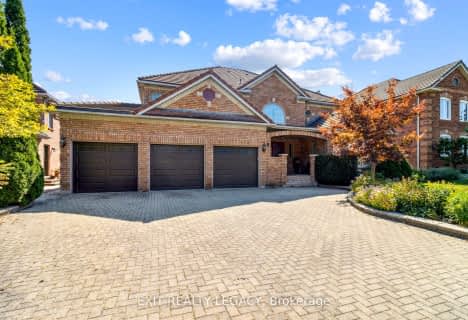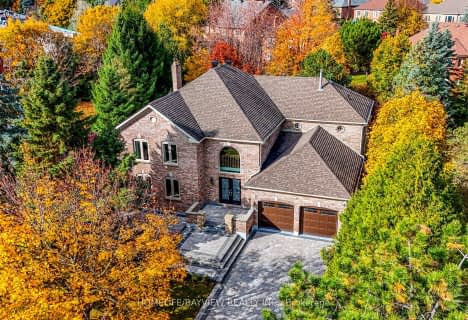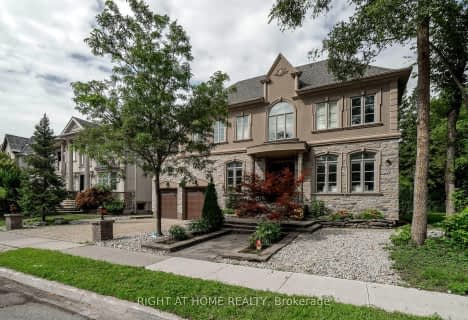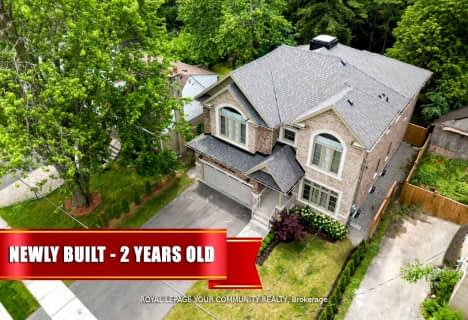Somewhat Walkable
- Some errands can be accomplished on foot.
Some Transit
- Most errands require a car.
Bikeable
- Some errands can be accomplished on bike.

Our Lady Help of Christians Catholic Elementary School
Elementary: CatholicMichaelle Jean Public School
Elementary: PublicRedstone Public School
Elementary: PublicRichmond Rose Public School
Elementary: PublicSilver Stream Public School
Elementary: PublicBayview Hill Elementary School
Elementary: PublicÉcole secondaire Norval-Morrisseau
Secondary: PublicJean Vanier High School
Secondary: CatholicSt Augustine Catholic High School
Secondary: CatholicRichmond Green Secondary School
Secondary: PublicSt Robert Catholic High School
Secondary: CatholicBayview Secondary School
Secondary: Public-
Richmond Green Sports Centre & Park
1300 Elgin Mills Rd E (at Leslie St.), Richmond Hill ON L4S 1M5 2.45km -
Mill Pond Park
262 Mill St (at Trench St), Richmond Hill ON 4.19km -
Pamona Valley Tennis Club
Markham ON 6.66km
-
BMO Bank of Montreal
1070 Major MacKenzie Dr E (at Bayview Ave), Richmond Hill ON L4S 1P3 1.14km -
Scotiabank
9665 Bayview Ave, Richmond Hill ON L4C 9V4 1.56km -
RBC Royal Bank
10856 Bayview Ave, Richmond Hill ON L4S 1L7 2.68km
- 7 bath
- 4 bed
- 3500 sqft
45 Frybrook Crescent, Richmond Hill, Ontario • L4B 4B9 • Bayview Hill
- 7 bath
- 5 bed
- 5000 sqft
167 Hillsview Drive, Richmond Hill, Ontario • L4C 3E2 • Observatory
- 6 bath
- 5 bed
- 3500 sqft
149 Milky Way Drive, Richmond Hill, Ontario • L4C 4Y3 • Observatory
- — bath
- — bed
- — sqft
8 Northgate Crescent, Richmond Hill, Ontario • L4B 2K5 • Bayview Hill
- 5 bath
- 4 bed
- 3500 sqft
130 Grey Alder Avenue, Richmond Hill, Ontario • L4B 3P9 • Langstaff
- 5 bath
- 5 bed
- 3500 sqft
12 Elder Street, Richmond Hill, Ontario • L4S 0H2 • Rural Richmond Hill
- 6 bath
- 4 bed
- 3500 sqft
11 Wendover Court, Richmond Hill, Ontario • L4B 3G4 • Bayview Hill
