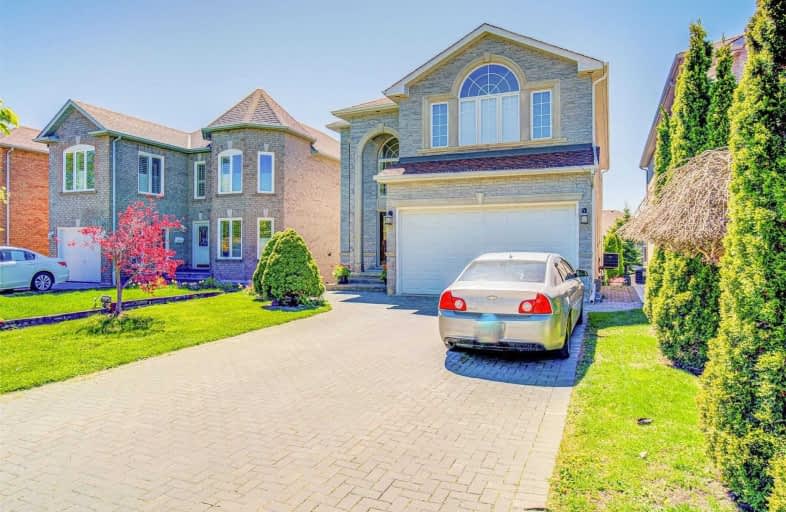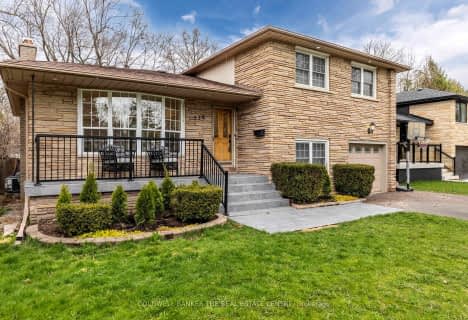
St Anne Catholic Elementary School
Elementary: CatholicRoss Doan Public School
Elementary: PublicSt Charles Garnier Catholic Elementary School
Elementary: CatholicRoselawn Public School
Elementary: PublicPleasantville Public School
Elementary: PublicAnne Frank Public School
Elementary: PublicÉcole secondaire Norval-Morrisseau
Secondary: PublicAlexander MacKenzie High School
Secondary: PublicLangstaff Secondary School
Secondary: PublicStephen Lewis Secondary School
Secondary: PublicSt Theresa of Lisieux Catholic High School
Secondary: CatholicBayview Secondary School
Secondary: Public- 4 bath
- 4 bed
- 2500 sqft
425 Marc Santi Boulevard, Vaughan, Ontario • L6A 4C9 • Patterson
- 4 bath
- 4 bed
- 2500 sqft
68 Nightstar Drive, Richmond Hill, Ontario • L4C 8H5 • Observatory
- 2 bath
- 5 bed
- 1500 sqft
215 Rosemar Gardens, Richmond Hill, Ontario • L4C 3Z8 • Mill Pond
- 5 bath
- 6 bed
- 3500 sqft
22 Fairview Avenue, Richmond Hill, Ontario • L4C 6L2 • South Richvale














