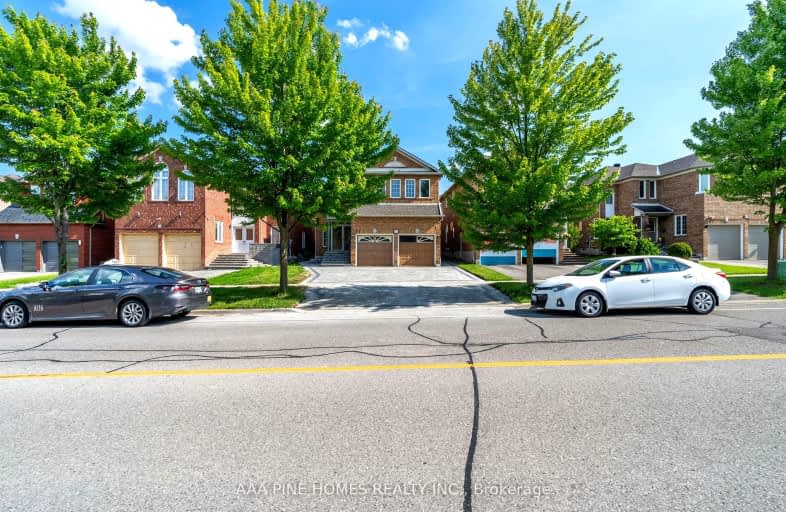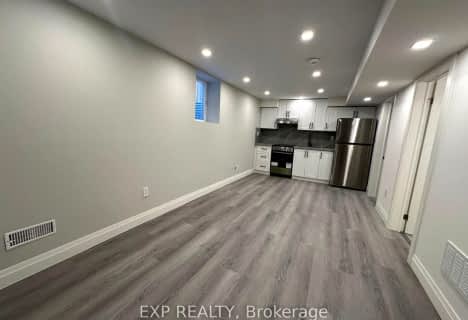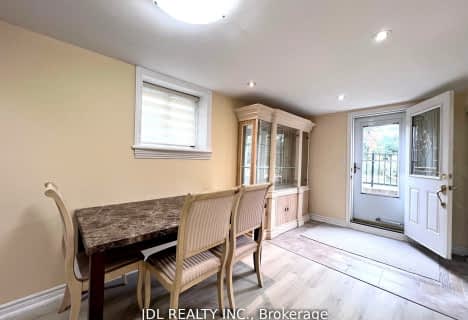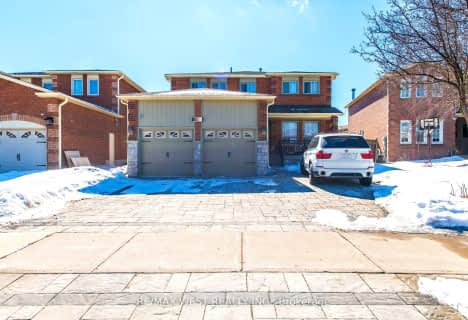Somewhat Walkable
- Some errands can be accomplished on foot.
Some Transit
- Most errands require a car.
Somewhat Bikeable
- Most errands require a car.

Our Lady Help of Christians Catholic Elementary School
Elementary: CatholicMichaelle Jean Public School
Elementary: PublicRedstone Public School
Elementary: PublicRichmond Rose Public School
Elementary: PublicSilver Stream Public School
Elementary: PublicBeverley Acres Public School
Elementary: PublicÉcole secondaire Norval-Morrisseau
Secondary: PublicJean Vanier High School
Secondary: CatholicAlexander MacKenzie High School
Secondary: PublicRichmond Green Secondary School
Secondary: PublicRichmond Hill High School
Secondary: PublicBayview Secondary School
Secondary: Public-
Mill Pond Park
262 Mill St (at Trench St), Richmond Hill ON 3.38km -
Briarwood Park
118 Briarwood Rd, Markham ON L3R 2X5 6.47km -
Lake Wilcox Park
Sunset Beach Rd, Richmond Hill ON 6.99km
-
TD Bank Financial Group
1540 Elgin Mills Rd E, Richmond Hill ON L4S 0B2 1.98km -
TD Bank Financial Group
10395 Yonge St (at Crosby Ave), Richmond Hill ON L4C 3C2 2.29km -
BMO Bank of Montreal
710 Markland St (at Major Mackenzie Dr E), Markham ON L6C 0G6 3km
- 1 bath
- 1 bed
- 1500 sqft
15 Bingham Street, Richmond Hill, Ontario • L4C 8Y6 • North Richvale
- 1 bath
- 2 bed
- 1100 sqft
BASEM-183 LAWRENCE Avenue, Richmond Hill, Ontario • L4C 1Z4 • Harding
- 1 bath
- 2 bed
- 700 sqft
Bsmt-131 Bernard Avenue, Richmond Hill, Ontario • L4C 9Z6 • Devonsleigh














