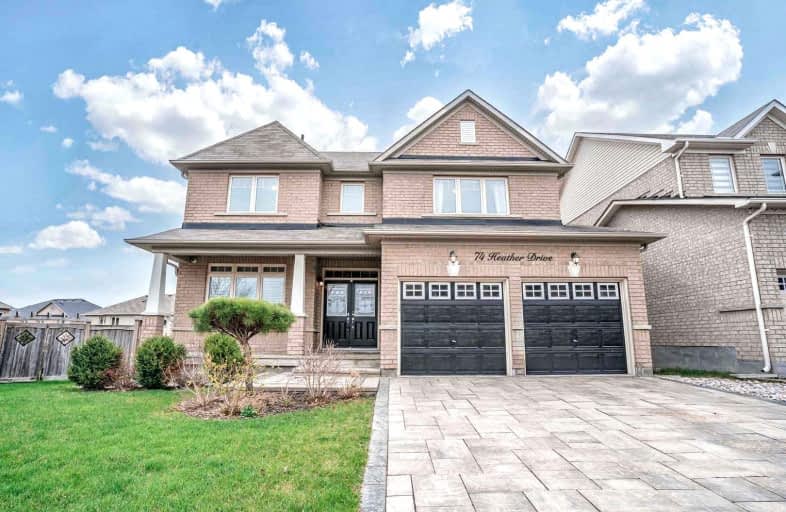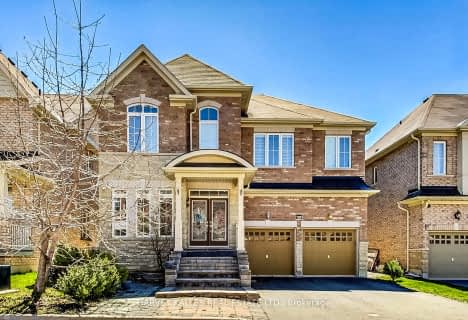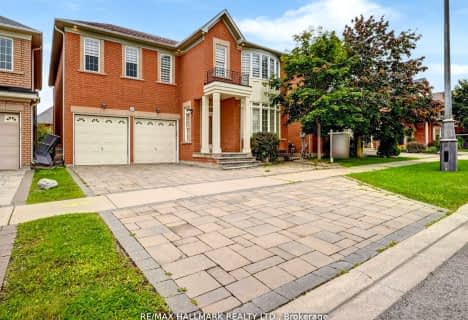
Windham Ridge Public School
Elementary: PublicKettle Lakes Public School
Elementary: PublicMacLeod's Landing Public School
Elementary: PublicFather Frederick McGinn Catholic Elementary School
Elementary: CatholicOak Ridges Public School
Elementary: PublicBeynon Fields Public School
Elementary: PublicACCESS Program
Secondary: PublicÉSC Renaissance
Secondary: CatholicKing City Secondary School
Secondary: PublicCardinal Carter Catholic Secondary School
Secondary: CatholicRichmond Hill High School
Secondary: PublicSt Theresa of Lisieux Catholic High School
Secondary: Catholic- 5 bath
- 4 bed
- 2500 sqft
37 Newbridge Avenue, Richmond Hill, Ontario • L4E 3Z9 • Oak Ridges
- 4 bath
- 4 bed
- 3000 sqft
37 Green Meadow Crescent, Richmond Hill, Ontario • L4E 3A9 • Oak Ridges Lake Wilcox
- 5 bath
- 4 bed
- 3000 sqft
47 Heron Hollow Avenue, Richmond Hill, Ontario • L4E 0V7 • Oak Ridges
- 6 bath
- 5 bed
- 3500 sqft
349 Tower Hill Road, Richmond Hill, Ontario • L4E 0A6 • Jefferson
- 4 bath
- 4 bed
- 2000 sqft
76 Augustine Avenue, Richmond Hill, Ontario • L4E 0L3 • Oak Ridges
- 4 bath
- 4 bed
30 Kaitlin Drive, Richmond Hill, Ontario • L4E 3W6 • Oak Ridges Lake Wilcox














