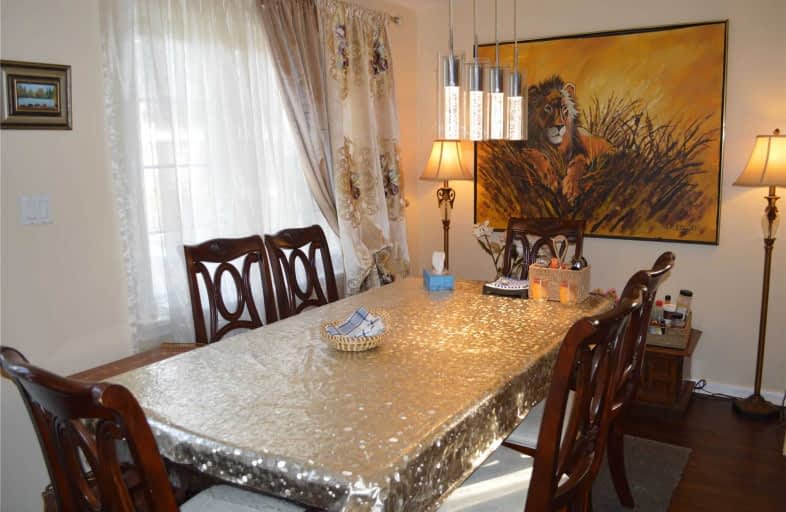
St Joseph Catholic Elementary School
Elementary: Catholic
1.42 km
Walter Scott Public School
Elementary: Public
0.87 km
Michaelle Jean Public School
Elementary: Public
1.08 km
Richmond Rose Public School
Elementary: Public
0.49 km
Crosby Heights Public School
Elementary: Public
0.64 km
Beverley Acres Public School
Elementary: Public
0.83 km
École secondaire Norval-Morrisseau
Secondary: Public
1.92 km
Jean Vanier High School
Secondary: Catholic
0.46 km
Alexander MacKenzie High School
Secondary: Public
2.67 km
Richmond Green Secondary School
Secondary: Public
2.84 km
Richmond Hill High School
Secondary: Public
2.85 km
Bayview Secondary School
Secondary: Public
0.53 km



