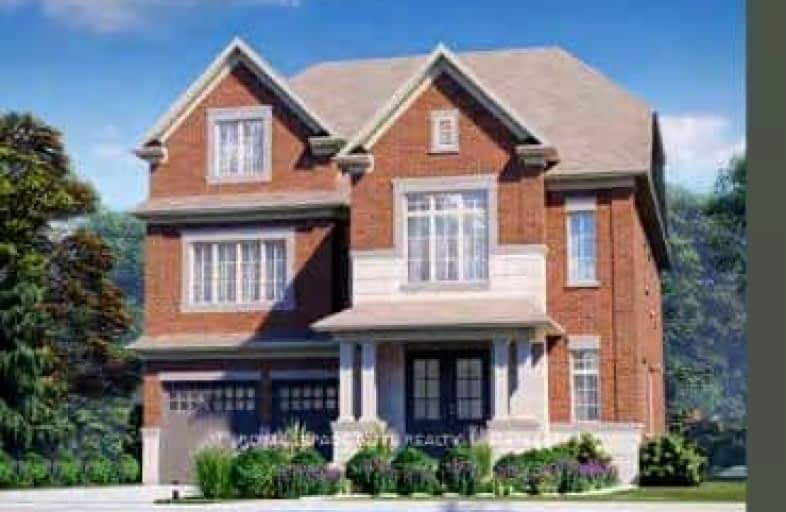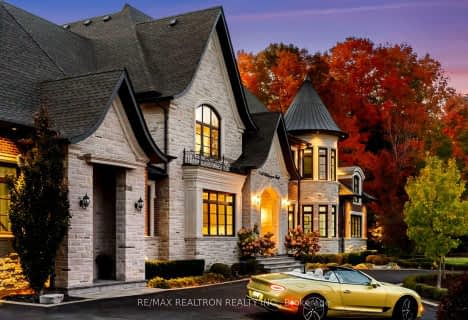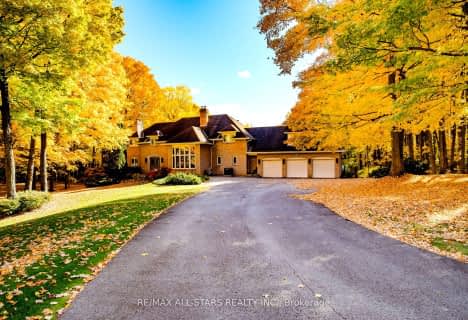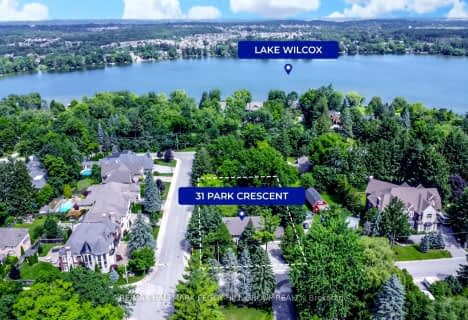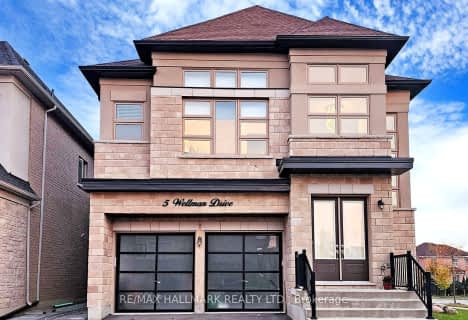Car-Dependent
- Almost all errands require a car.
Minimal Transit
- Almost all errands require a car.
Somewhat Bikeable
- Almost all errands require a car.

Académie de la Moraine
Elementary: PublicOur Lady of the Annunciation Catholic Elementary School
Elementary: CatholicH G Bernard Public School
Elementary: PublicLake Wilcox Public School
Elementary: PublicBond Lake Public School
Elementary: PublicMacLeod's Landing Public School
Elementary: PublicACCESS Program
Secondary: PublicJean Vanier High School
Secondary: CatholicRichmond Green Secondary School
Secondary: PublicCardinal Carter Catholic Secondary School
Secondary: CatholicRichmond Hill High School
Secondary: PublicBayview Secondary School
Secondary: Public-
Lake Wilcox Park
Sunset Beach Rd, Richmond Hill ON 1.67km -
Mill Pond Park
262 Mill St (at Trench St), Richmond Hill ON 7.97km -
Briarwood Park
118 Briarwood Rd, Markham ON L3R 2X5 9.85km
-
Scotiabank
2880 Major MacKenzie Dr E, Markham ON L6C 0G6 6.95km -
TD Bank Financial Group
2890 Major MacKenzie Dr E, Markham ON L6C 0G6 6.97km -
TD Bank Financial Group
10395 Yonge St (at Crosby Ave), Richmond Hill ON L4C 3C2 7.1km
- 6 bath
- 4 bed
- 5000 sqft
19 Montorio Drive, Richmond Hill, Ontario • L4E 1A2 • Rural Richmond Hill
- 6 bath
- 5 bed
- 3500 sqft
15 Skyridge Court, Whitchurch Stouffville, Ontario • L4A 2C4 • Rural Whitchurch-Stouffville
- — bath
- — bed
7 William Logan Drive, Richmond Hill, Ontario • L4E 1A2 • Rural Richmond Hill
- 3 bath
- 5 bed
116 Moray Avenue, Richmond Hill, Ontario • L4E 3E1 • Oak Ridges Lake Wilcox
- 5 bath
- 4 bed
- 3500 sqft
150 Olde Bayview Avenue, Richmond Hill, Ontario • L4E 3C6 • Oak Ridges Lake Wilcox
- 5 bath
- 4 bed
- 3500 sqft
152 Olde Bayview Avenue, Richmond Hill, Ontario • L4E 3C6 • Oak Ridges Lake Wilcox
- 3 bath
- 4 bed
- 2500 sqft
31 Park Crescent, Richmond Hill, Ontario • L4E 3J5 • Oak Ridges Lake Wilcox
- 6 bath
- 4 bed
52 Wildwood Avenue, Richmond Hill, Ontario • L4E 3B3 • Oak Ridges Lake Wilcox
- 4 bath
- 4 bed
- 3500 sqft
5 Westlea Avenue, Richmond Hill, Ontario • L4E 3A5 • Oak Ridges Lake Wilcox
- 6 bath
- 5 bed
- 3500 sqft
5 Wellman Drive, Richmond Hill, Ontario • L4K 1G1 • Oak Ridges Lake Wilcox
- 5 bath
- 4 bed
27 Fauchard Street, Richmond Hill, Ontario • L4E 1K1 • Rural Richmond Hill
