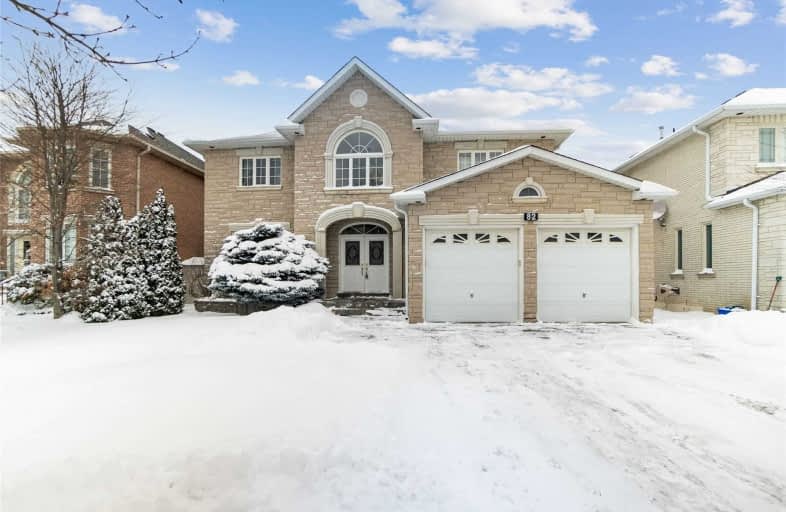

St Joseph Catholic Elementary School
Elementary: CatholicSt John Paul II Catholic Elementary School
Elementary: CatholicSixteenth Avenue Public School
Elementary: PublicRed Maple Public School
Elementary: PublicAdrienne Clarkson Public School
Elementary: PublicBayview Hill Elementary School
Elementary: PublicÉcole secondaire Norval-Morrisseau
Secondary: PublicThornlea Secondary School
Secondary: PublicJean Vanier High School
Secondary: CatholicAlexander MacKenzie High School
Secondary: PublicLangstaff Secondary School
Secondary: PublicBayview Secondary School
Secondary: Public- 4 bath
- 5 bed
- 3000 sqft
1 Hearthstone Crescent, Richmond Hill, Ontario • L4B 3E2 • Doncrest
- 5 bath
- 6 bed
- 3500 sqft
22 Fairview Avenue, Richmond Hill, Ontario • L4C 6L2 • South Richvale
- 7 bath
- 5 bed
- 3500 sqft
48 Highview Crescent, Richmond Hill, Ontario • L4B 2T2 • Bayview Hill
- 5 bath
- 5 bed
- 3500 sqft
8 Greenhill Avenue, Richmond Hill, Ontario • L4B 3W3 • Bayview Hill





