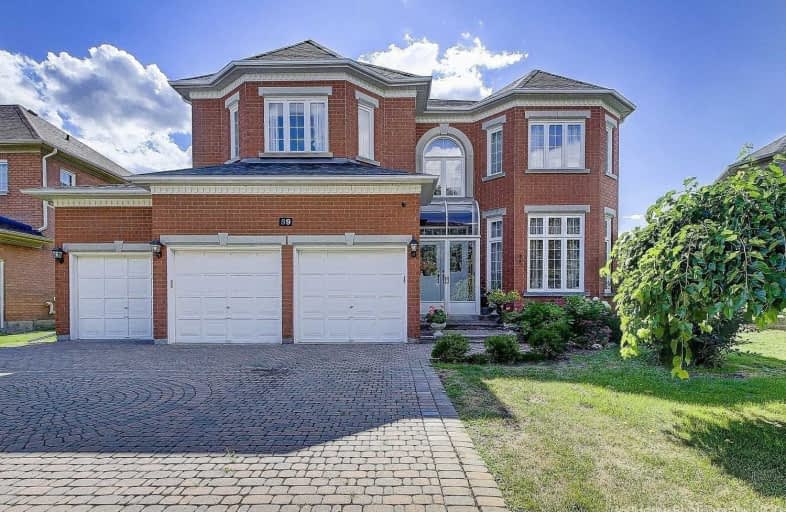
St John Paul II Catholic Elementary School
Elementary: Catholic
1.20 km
Sixteenth Avenue Public School
Elementary: Public
0.73 km
Red Maple Public School
Elementary: Public
1.25 km
Adrienne Clarkson Public School
Elementary: Public
1.17 km
Doncrest Public School
Elementary: Public
1.31 km
Bayview Hill Elementary School
Elementary: Public
1.31 km
École secondaire Norval-Morrisseau
Secondary: Public
3.56 km
Thornlea Secondary School
Secondary: Public
2.72 km
Jean Vanier High School
Secondary: Catholic
3.77 km
Alexander MacKenzie High School
Secondary: Public
3.29 km
Langstaff Secondary School
Secondary: Public
2.63 km
Bayview Secondary School
Secondary: Public
2.84 km
$
$2,850,000
- 6 bath
- 5 bed
- 3500 sqft
162 Boake Trail, Richmond Hill, Ontario • L4B 3W8 • Bayview Hill
$
$1,899,000
- 4 bath
- 5 bed
- 3000 sqft
1 Hearthstone Crescent, Richmond Hill, Ontario • L4B 3E2 • Doncrest
$
$2,100,000
- 5 bath
- 6 bed
- 3500 sqft
22 Fairview Avenue, Richmond Hill, Ontario • L4C 6L2 • South Richvale






