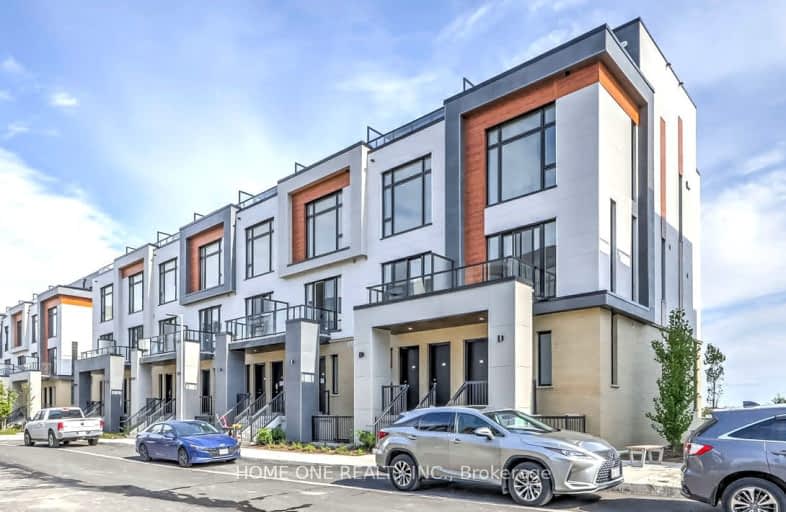Somewhat Walkable
- Some errands can be accomplished on foot.
Some Transit
- Most errands require a car.
Somewhat Bikeable
- Most errands require a car.

Our Lady Help of Christians Catholic Elementary School
Elementary: CatholicMichaelle Jean Public School
Elementary: PublicRedstone Public School
Elementary: PublicRichmond Rose Public School
Elementary: PublicSilver Stream Public School
Elementary: PublicBeverley Acres Public School
Elementary: PublicÉcole secondaire Norval-Morrisseau
Secondary: PublicJean Vanier High School
Secondary: CatholicAlexander MacKenzie High School
Secondary: PublicRichmond Green Secondary School
Secondary: PublicRichmond Hill High School
Secondary: PublicBayview Secondary School
Secondary: Public-
Richmond Green Sports Centre & Park
1300 Elgin Mills Rd E (at Leslie St.), Richmond Hill ON L4S 1M5 0.85km -
Helmkay Park
98 Ridgley Cr, Richmond Hill ON L4C 2L4 3.86km -
Mill Pond Park
262 Mill St (at Trench St), Richmond Hill ON 3.91km
-
RBC Royal Bank
10856 Bayview Ave, Richmond Hill ON L4S 1L7 0.74km -
TD Bank Financial Group
1540 Elgin Mills Rd E, Richmond Hill ON L4S 0B2 1.43km -
Scotiabank
1580 Elgin Mills Rd E, Richmond Hill ON L4S 0B2 1.47km
- 3 bath
- 3 bed
- 1600 sqft
1003-14 David Eyer Road, Richmond Hill, Ontario • L4S 0N4 • Rural Richmond Hill
- 3 bath
- 3 bed
- 1200 sqft
917-2 Steckley House Lane, Richmond Hill, Ontario • L4S 0N4 • Rural Richmond Hill
- 3 bath
- 3 bed
- 1600 sqft
1116-12 David Eyer Road, Richmond Hill, Ontario • L4S 0N4 • Rural Richmond Hill
- 3 bath
- 3 bed
- 1600 sqft
602-7 Steckley House Lane, Richmond Hill, Ontario • L4S 0N1 • Rural Richmond Hill
- 3 bath
- 3 bed
- 1200 sqft
1101-12 David Eyer Road, Richmond Hill, Ontario • L4S 0N4 • Rural Richmond Hill
- 3 bath
- 3 bed
- 1600 sqft
515-9 Steckley House Lane, Richmond Hill, Ontario • L4S 0N1 • Rural Richmond Hill








